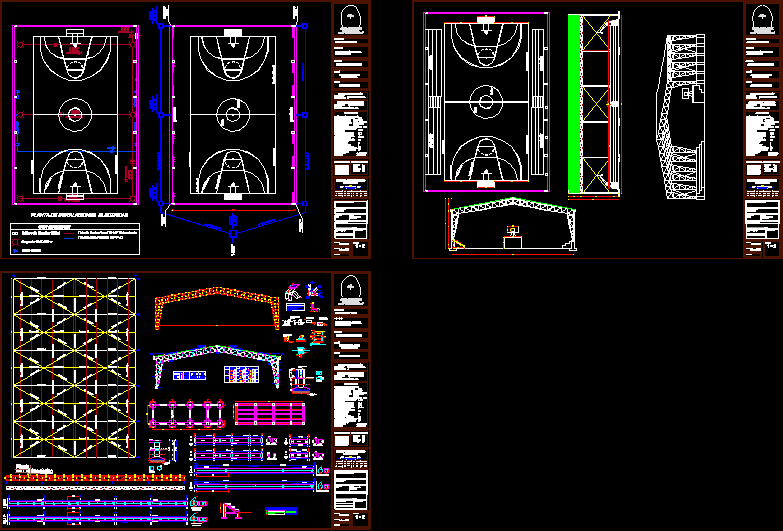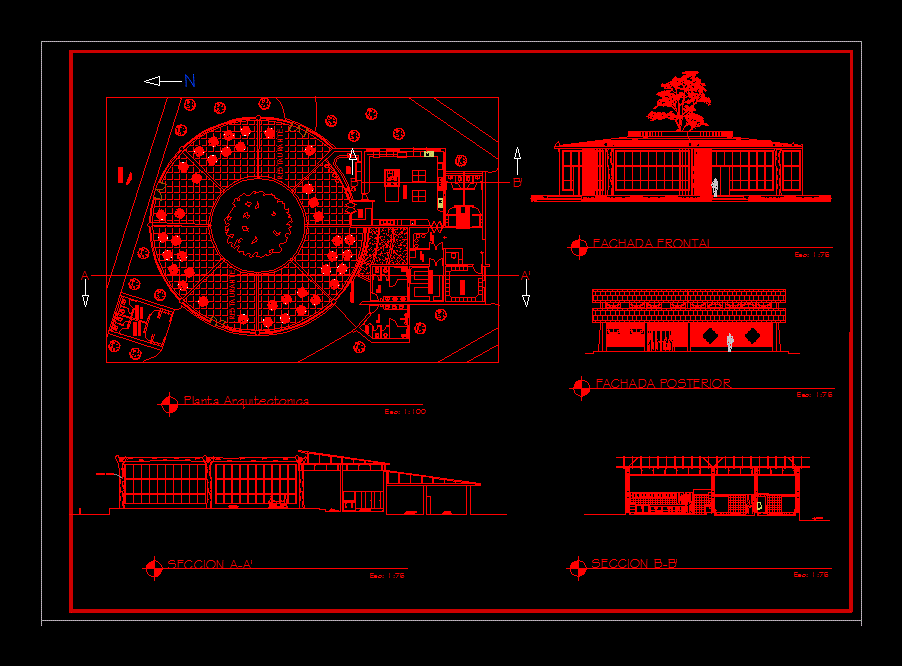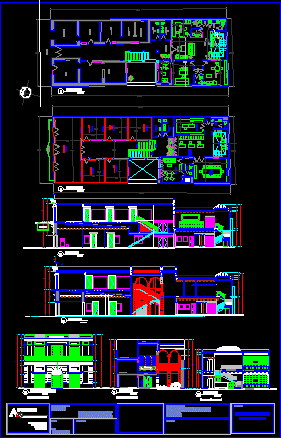Recreation Center With Safety Plan DWG Plan for AutoCAD

SECURITY PLAN – Plants – dimensions – references
Drawing labels, details, and other text information extracted from the CAD file (Translated from Spanish):
ss.hh, ladies, men, kitchen, bar, storage, pergola area, shower, floor :, arq. alicia montalvo, design :, drawing :, scale :, date :, professional :, location :, contract :, project :, m. h. c., mval, module of baths, beach palms, distribution, first, aid, exit, fire extinguisher, safe area, in cases, of earthquakes, emg, prohibited, smoking, meeting room, guardian, first floor plant, second floor floor, light ceiling, ss.hh. women, ss.hh. men, elevation, light coverage, court a-a, court b-b, court c-c, meeting room, events room, sports area, passage, light partition, administration, ss. H H. women, smoking prohibited, safe area in case of earthquake, evacuation flow, signs according to standards, exit routes, first aid kit, emergency lights, p.t., grounding, sidewalk, track, exit by stairs, emergency exit
Raw text data extracted from CAD file:
| Language | Spanish |
| Drawing Type | Plan |
| Category | Parks & Landscaping |
| Additional Screenshots |
 |
| File Type | dwg |
| Materials | Other |
| Measurement Units | Metric |
| Footprint Area | |
| Building Features | |
| Tags | amphitheater, autocad, center, dimensions, DWG, park, parque, plan, plants, recreation, recreation center, references, safety, security |








