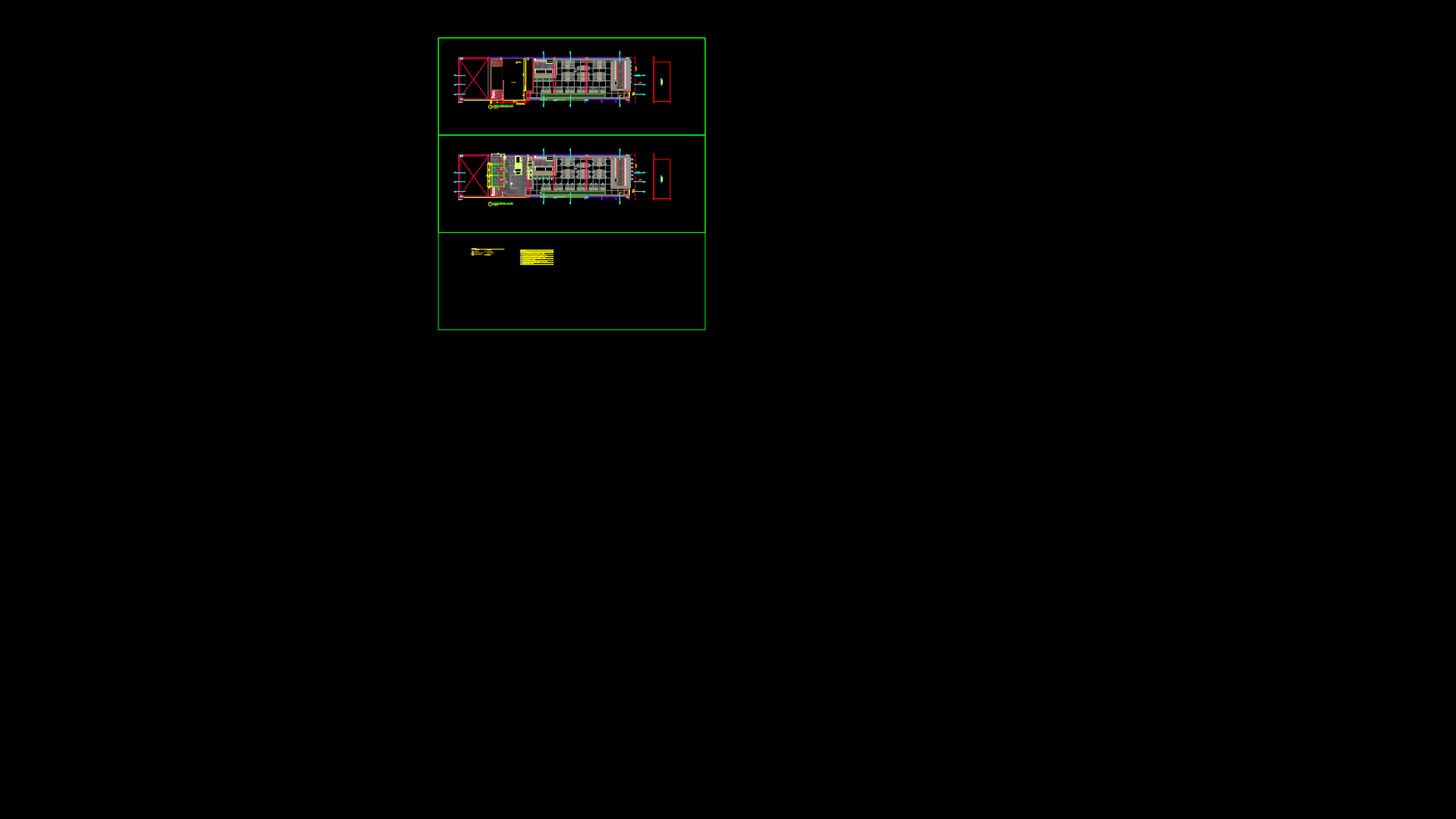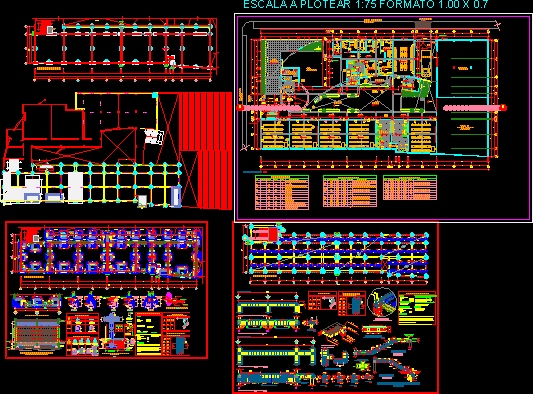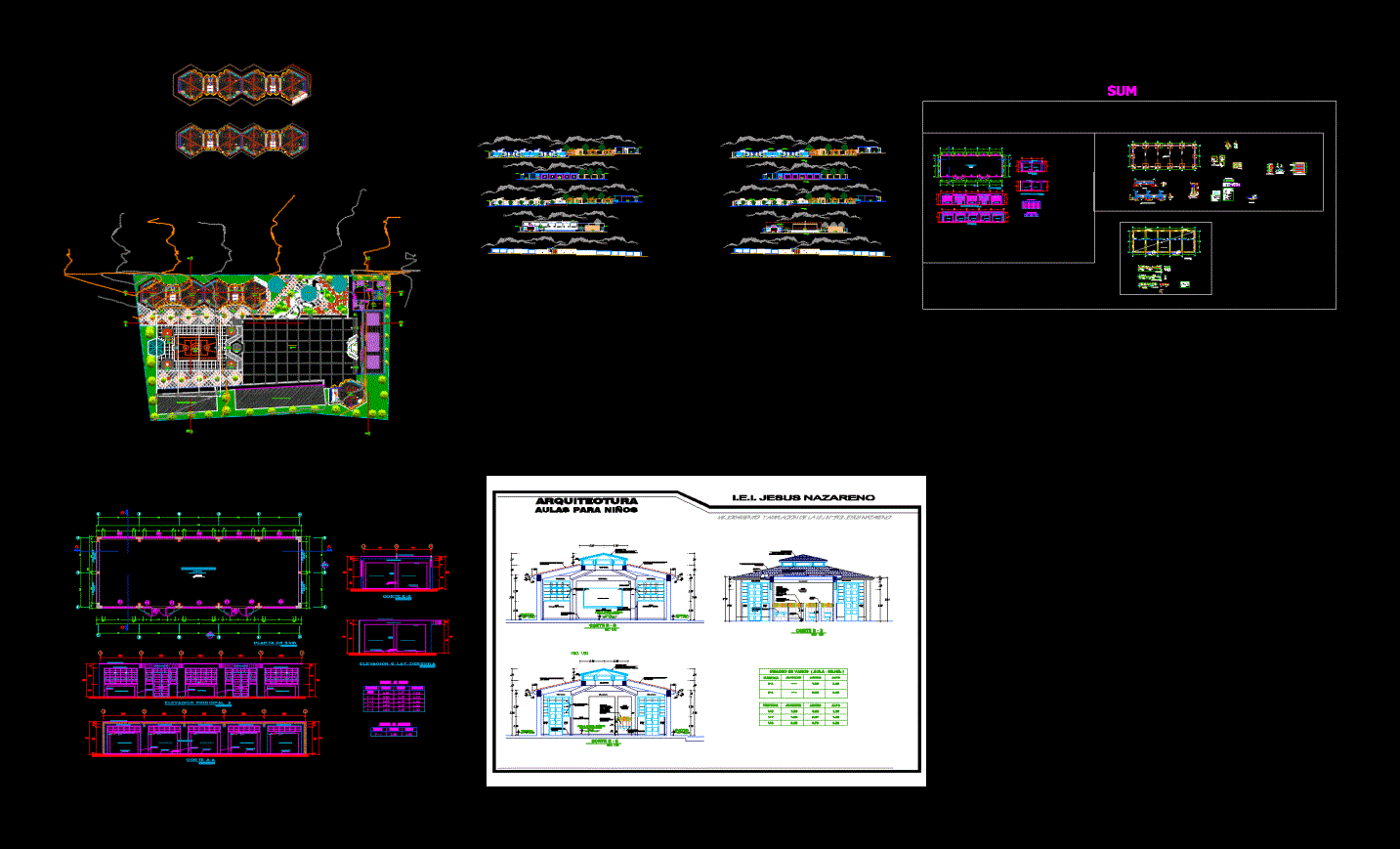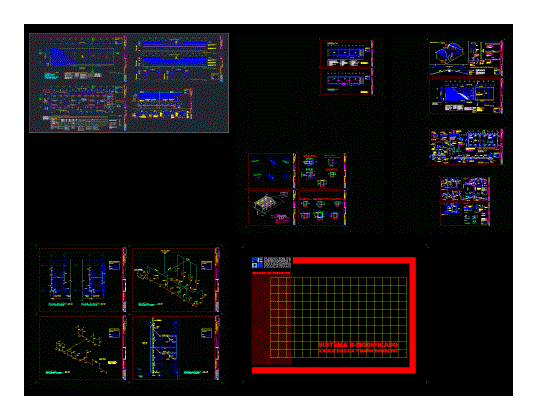Recreation Complex 2D DWG Design Full Project for AutoCAD
ADVERTISEMENT

ADVERTISEMENT
This is the design of a family tourist development with entertainment, has areas for different uses, areas of services and employees, kitchen, dining room, hall, lobby, library, dance workshop, culture, music, painting and sculpture, Administrative offices, auditorium, and a playground. You can observe the floor plans.
| Language | Spanish |
| Drawing Type | Full Project |
| Category | Hotel, Restaurants & Recreation |
| Additional Screenshots |
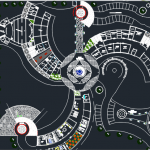  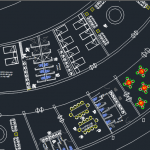 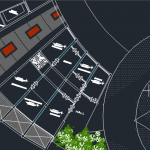  |
| File Type | dwg, zip |
| Materials | Concrete, Steel |
| Measurement Units | Metric |
| Footprint Area | Over 5000 m² (53819.5 ft²) |
| Building Features | |
| Tags | 2d, administrative offices, Auditorium, autocad, center, complex, Design, Dining room, DWG, entertainment, Family, floor plans, full, hall, Hotel, inn, kitchen, library, lobby, playground, Project, recreation, recreational, resort, tourist resort, villa |


