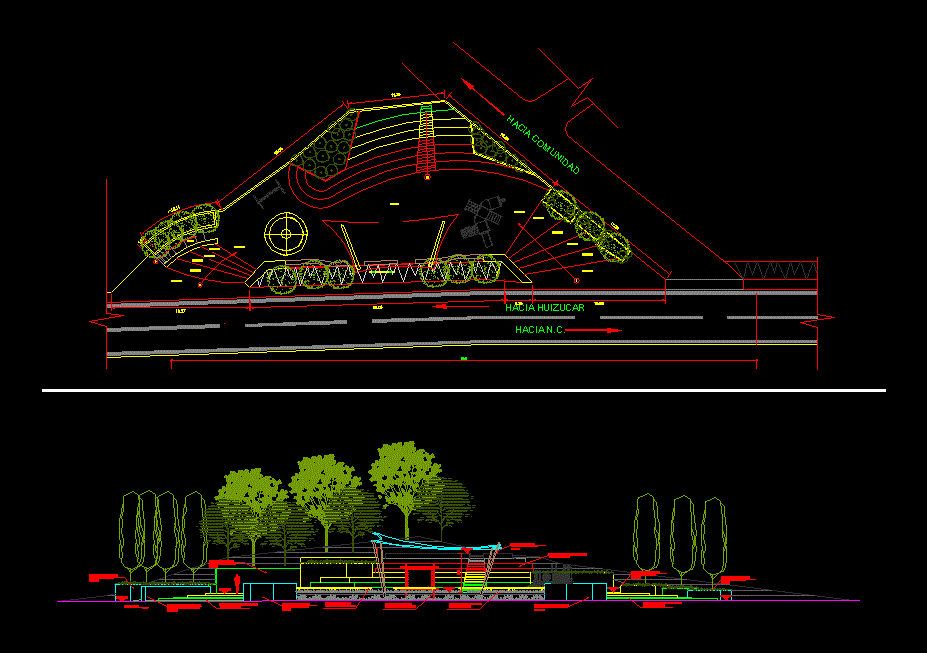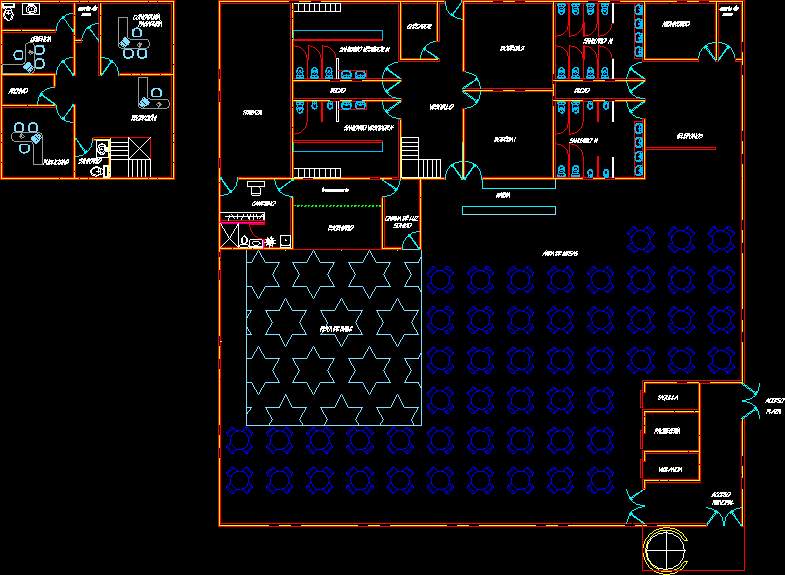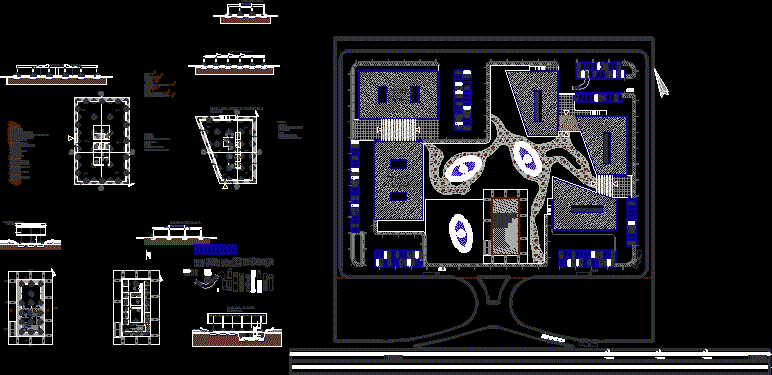Recreation Park Amphitheater DWG Block for AutoCAD
ADVERTISEMENT

ADVERTISEMENT
Outdoor recreational park with a gazebo and an area for an amphitheater. The design was created for a mountainous area with a gazebo.
Drawing labels, details, and other text information extracted from the CAD file (Translated from Spanish):
towards nc, towards huizucar, towards community, ramp, double wall of concrete block, retaining wall with block, concrete floor with thickness of, concrete bleachers with thickness of, concrete steps with thickness of, pots with concrete blocks , wooden sign lignum, wooden bench lignum, revised :, design :, date :, ufm :, project :, arq. massimo ceresole, scale :, content :, architectural plant, new dusiones park cuscatlan, elevation
Raw text data extracted from CAD file:
| Language | Spanish |
| Drawing Type | Block |
| Category | Parks & Landscaping |
| Additional Screenshots |
 |
| File Type | dwg |
| Materials | Concrete, Wood, Other |
| Measurement Units | Metric |
| Footprint Area | |
| Building Features | Garden / Park |
| Tags | amphitheater, area, autocad, block, created, Design, DWG, gazebo, outdoor, park, parque, recreation, recreation center, recreational |








