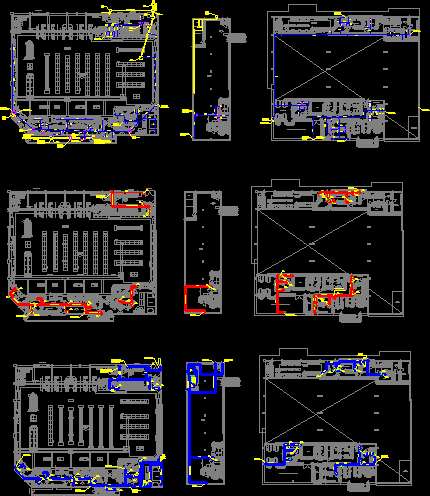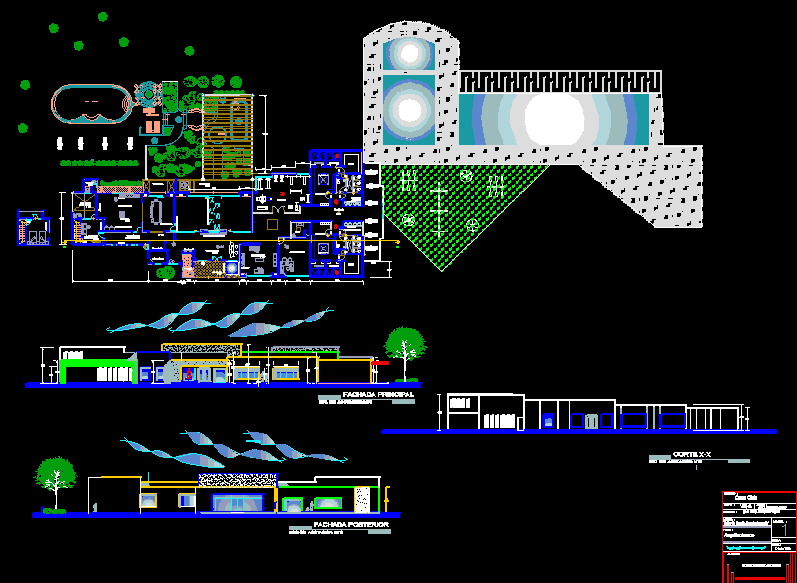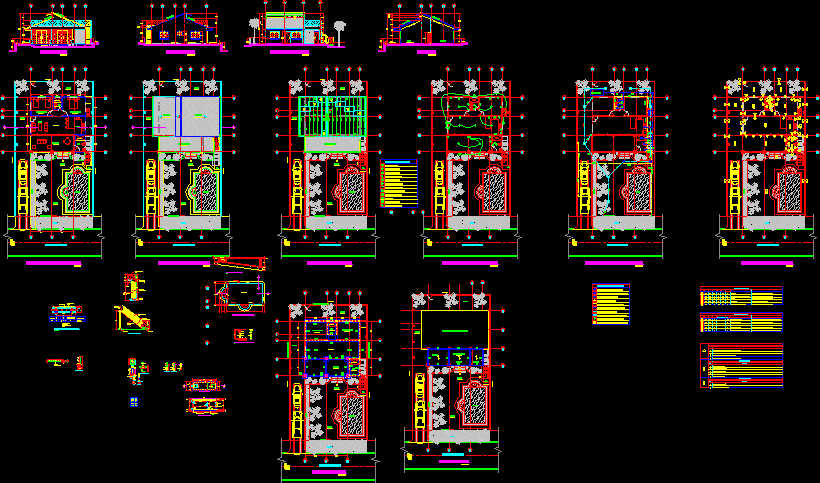Recreational Accommodation DWG Plan for AutoCAD
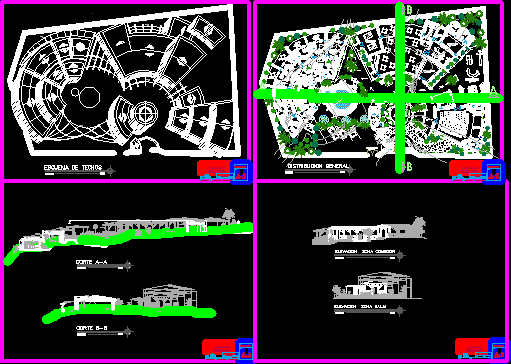
Plant – Sections – Elevations and plot plan – Work realized in slopes
Drawing labels, details, and other text information extracted from the CAD file (Translated from Spanish):
department, province, location:, project:, national university, district, architecture, indicated, date:, plate:, specialty:, luis m. red war, tomaykichwa, huánuco, teachers:, ecological tourism, scale:, plane:, cuts, arq. Pike towers R., recreational center, ambo, design:, arq. mauro huaringa p., bedroom, scale, court a-a, court b-b, terrace, dining room, Andean tile, pergola bambu gandua, bambu gadua, elevations, elevation dining area, elevation area s.u.m, luis m. red guera, ceilings, gardener, washing, main kitchen, chopped and prepared, reception, double curtain, main entrance, cl., secretary, administration, bedroom adm, sum, game room, bar, exhibition room, kitchen, patio of service, dorm. service, pantry, stage, wardrobe, vehicular income, pool, patera, single bedroom, double bedroom, master bedroom, balcony, general distribution, distribution, general, recreational area, ss.hh, guardian, low wall, bamboo wall, outline of roofs, pergola
Raw text data extracted from CAD file:
| Language | Spanish |
| Drawing Type | Plan |
| Category | Hospital & Health Centres |
| Additional Screenshots |
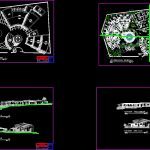 |
| File Type | dwg |
| Materials | Other |
| Measurement Units | Metric |
| Footprint Area | |
| Building Features | Garden / Park, Pool, Deck / Patio |
| Tags | abrigo, accommodation, autocad, DWG, elevations, geriatric, plan, plant, plot, recreational, residence, sections, shelter, slopes, work |



