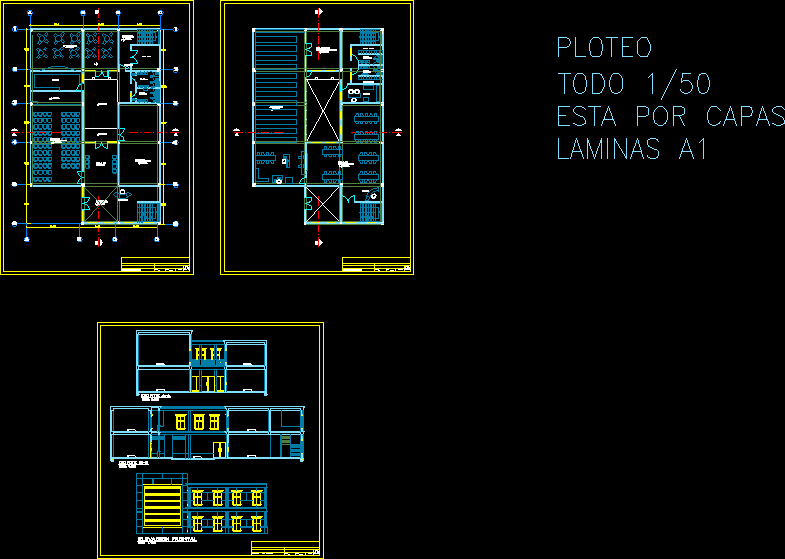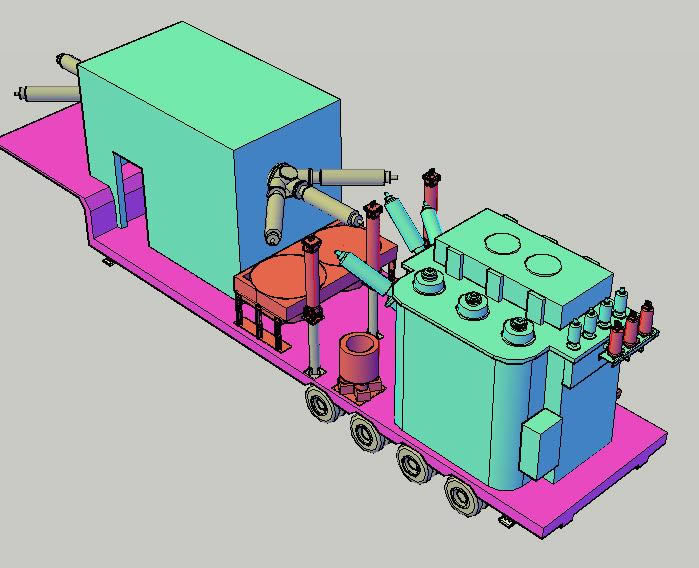Recreational Center Of Huanchaco DWG Full Project for AutoCAD
ADVERTISEMENT

ADVERTISEMENT
Plant of ´project Recreational Center located in Huanchaco
Drawing labels, details, and other text information extracted from the CAD file (Translated from Spanish):
bar, dining area, double height, proy. roof, cellar, bar – lounge, fridge, cupboard, terrace, emergency exit, general store, sh women, sh men, sh disabled, hall, reception, kitchen, service hall, sum, warehouse, dining room, sh . service, dressing, men, women, sh. men, sh. women, washing, served, cold, fritters, concrete block masonry wall, legend, change of floor, duct, vacuum, lockers serv., dining room, parking, paintball area, karting area, pedestrian entry, vehicular entry, zone of lodging, general plan, serv. hygienic, mountaineering, surfing area, multipurpose area
Raw text data extracted from CAD file:
| Language | Spanish |
| Drawing Type | Full Project |
| Category | Parks & Landscaping |
| Additional Screenshots |
 |
| File Type | dwg |
| Materials | Concrete, Masonry, Other |
| Measurement Units | Metric |
| Footprint Area | |
| Building Features | Garden / Park, Parking |
| Tags | amphitheater, autocad, center, DWG, full, huanchaco, located, park, parque, plant, Project, recreation center, recreational |








