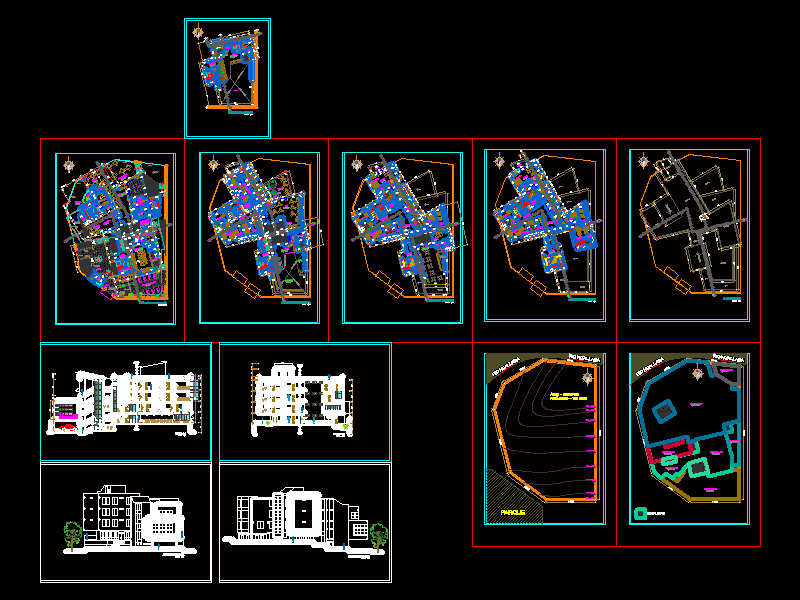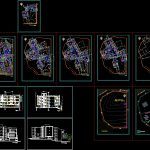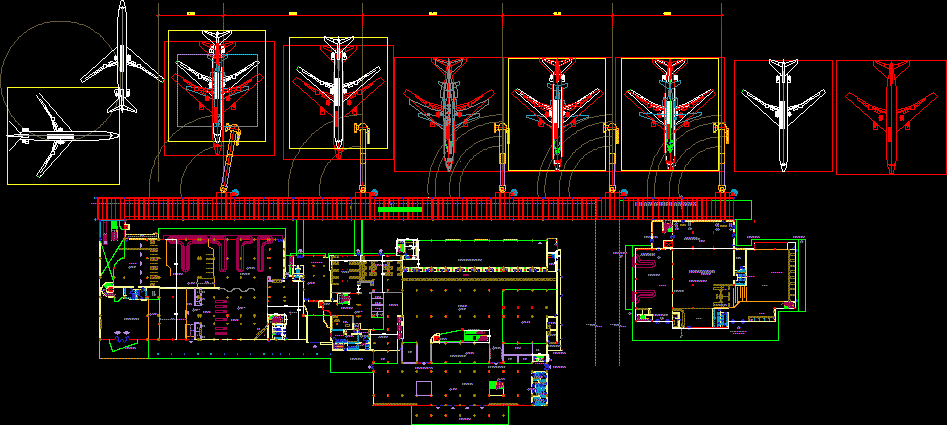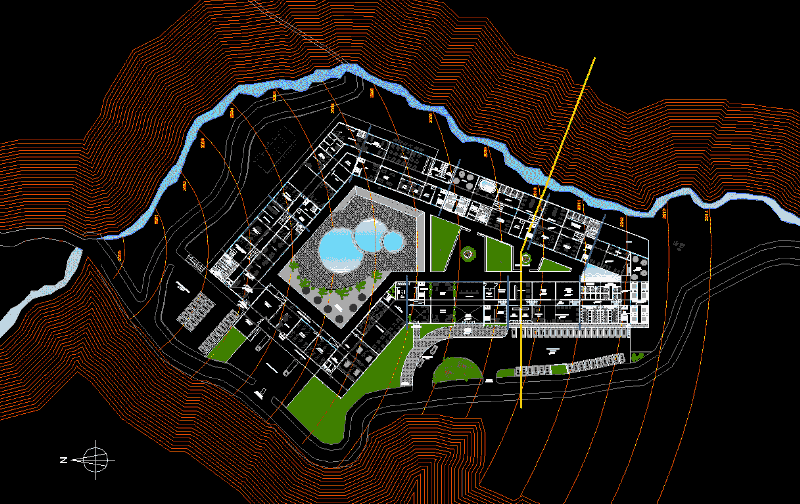Recreational Centre DWG Elevation for AutoCAD

recreational center, restaurant, slots, karaoke, disco and a 3 star hotel. PLANNING, 1st, 2nd, 3rd, and 4th Floor Roof; Cortes and Elevations; plane slopes
Drawing labels, details, and other text information extracted from the CAD file (Translated from Spanish):
admin., chips, s.h. var., s.h. dam., sh, dressing room, hall, gazebo, floor plan:, student:, teachers:, architectural design iv, critical recreational center, kitchen, box, reports, waiting room, tables area, outdoor tables area, stair hall , entrance, parking, hall hotel, pantry, block of glass, kitchennete, garden, platform, vertical for, disabled, deposit, cubicle for, waste, temporary, telephone, public, arch., architecture first pisoprimer floor, cl., duct , wardrobe, sale, beer, double height projection, double height projection, mezzanine ceiling projection, terrace, architecture second floor second, bedroom, living room, kitchenette, architecture third floor, architecture quarter floor floor, roof, empty, drinks , cutting turn, parking, restaurant, court a-aa, court b-bb-b, pub bar, maintenance, rooftop plan, monitor, cd’s, railing, bench, ceiling projection, tablecloths, files, hotel passageway, bar, to mezzanine , zone vip, architecture mezaninemezanine, ss.hh., park, machines, room, stairs
Raw text data extracted from CAD file:
| Language | Spanish |
| Drawing Type | Elevation |
| Category | Parks & Landscaping |
| Additional Screenshots |
 |
| File Type | dwg |
| Materials | Glass, Other |
| Measurement Units | Metric |
| Footprint Area | |
| Building Features | Garden / Park, Parking |
| Tags | amphitheater, autocad, center, centre, disco, DWG, elevation, Hotel, karaoke, park, parque, planning, recreation center, recreational, recreational center, Restaurant, st, star |








