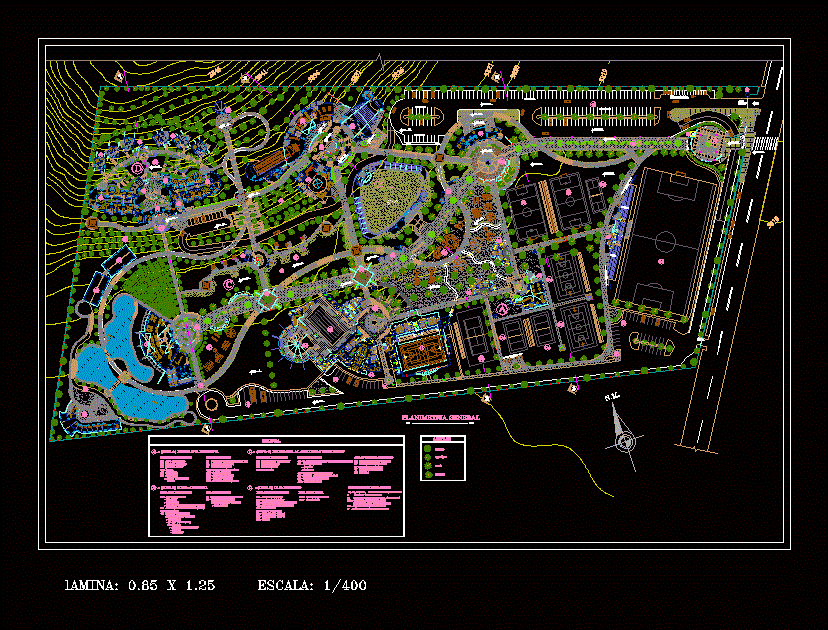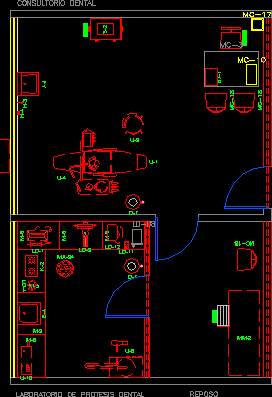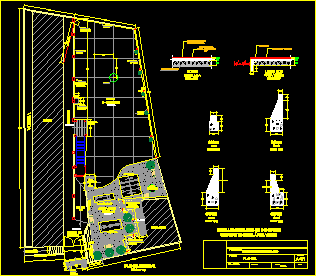Recreational Complex DWG Block for AutoCAD

Recreational games distribution center
Drawing labels, details, and other text information extracted from the CAD file (Translated from Spanish):
of recreational socio-cultural equipment for, bach. quispe ruelas edwin, bach. valencia rivera clemente, bach. mamani pacori edith sonia, faculty of architecture and urbanism, national university of san agustin, degree project:, director:, graduates:, arq. luis aleman abad, sheet:, scale:, plane:, date:, site plan, esc., second floor, third floor, ss.hh., karaoke, ventilation duct, emergency, exit, ladies, drywal system, divisions, wardrobe, bar, men, bottles, deposit, architecture: first and second floor., furniture, disjokey, cabin, mezzanine, basement, bar attention, first floor, administration, table area, dance room, ss. hh., origin of the trace, center pg., glass block, area of stares, dance floor, booth, hall, boleria, changing room, video pub, tables area, see detail, main elevation, lateral elevation, ss.hh . costume, cut x – x, cut and – and, bach. mamani pacori edith, architecture: recreational-sports area, national university of san agustin de arequipa, nm, general planimetry, dep., showers, hallway, complementary areas, legend, .- toilet services, .- services, .- games room of table and others, .- bowling, .- snack bar, .- stage, .- ss. H H. changing rooms, .- snack, .- ss.hh. changing rooms, built spaces, free spaces, costumbristas and others, .- kitchen, .- deposit, .- esplanade, .- walks, iii .- distribution space, i .- reception space, iv .- articulation space, spaces Structures, .- Estares, vehicular access, vehicular support access, parking minor vehicles, v .- minor reception space, iii, trees, kolle, queñue, pine, cypress
Raw text data extracted from CAD file:
| Language | Spanish |
| Drawing Type | Block |
| Category | Entertainment, Leisure & Sports |
| Additional Screenshots |
 |
| File Type | dwg |
| Materials | Glass, Other |
| Measurement Units | Metric |
| Footprint Area | |
| Building Features | Garden / Park, Parking |
| Tags | autocad, block, center, complex, distribution, DWG, games, projet de centre de sports, recreational, sports center, sports center project, sportzentrum projekt |








