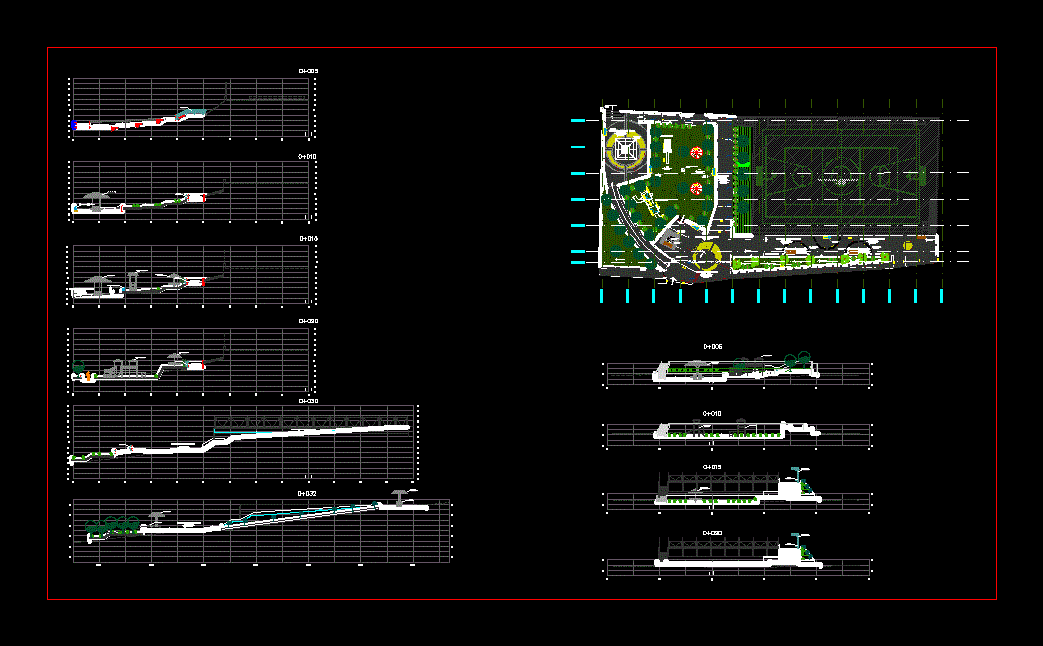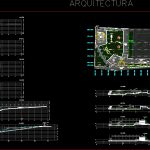Recreational Park DWG Block for AutoCAD

Recreational Park, with caminerias, playgrounds, central squares and income, with a treatment gap.
Drawing labels, details, and other text information extracted from the CAD file (Translated from Spanish):
stairs, bridge, longitudinal cuts, indicated, reviews:, ilo provincial municipality, mayor :, public investment management, public investment management, region, moquegua, project :, province, ilo, district, date, formulation sub-management of projects, scale, plan:, resident., this plan has no validity without the signature and seal of the responsible professional, lamina.:, cod.:, prof. jaime valencia ampuero, arq. juan carlo albarracin souto maior, cross sections, ramp, slide, upper road, secondary entrance, sports slab line, existing construction, colored polished cement and slag, central camineria, architecture, ecological trash, railing, see detail, swivel chairs, banking, benches, grass, existing sports slab, polished cement, dilatation board, see detail, ecological trashcans, main entrance, bruñas, central, walk, stairs, bridge, seat, colored and slag, public lighting pole, general planimetry
Raw text data extracted from CAD file:
| Language | Spanish |
| Drawing Type | Block |
| Category | Parks & Landscaping |
| Additional Screenshots |
 |
| File Type | dwg |
| Materials | Other |
| Measurement Units | Metric |
| Footprint Area | |
| Building Features | Garden / Park |
| Tags | amphitheater, autocad, block, central, DWG, income, park, parque, recreation center, recreational, squares, treatment |








