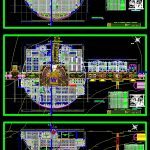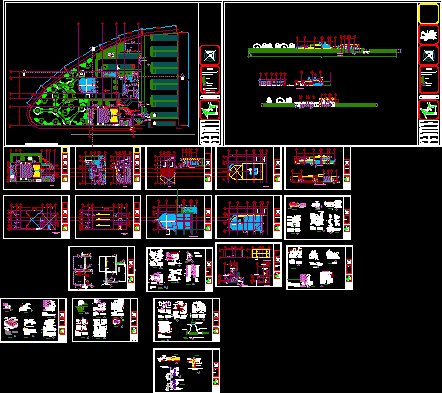Recreational Park – Plants DWG Block for AutoCAD

Recreational Park – Plants
Drawing labels, details, and other text information extracted from the CAD file (Translated from Spanish):
general reference map, tables area, pub – disco, bar, warehouse, props, hall, passage, kitchen, sshh. d., sshh. v., foyer, wardrobe, dj., box, reception, sections, plazuela, sidewalk, metal railing, be, gardener, polished concrete floor, meson, parking, skylight, archery, banking, ramp, parapet, beam projection, pedestrian entry, pergola, flagstone floor, colored granite floor, gazebo, sshh males, sshh ladies, limited physics, projection of the boulevard, projection of the terrace, central point, partition wall with drywall system, walkway, wooden pergola, portico, slope, curve of level, box of bays, windows, doors, width, vain, high, sill, observations, wooden door plywood with melamine veneer of knob and button, unit, metal door, wooden door plywood with melamine veneer of knob and button – vaiven, distribution basement., restaurant, kitchen, cold room, hall of service, reception of products, dessert area juices and drinks, cooking area, washing area and tableware, area selection – washing products , go ladies checkers, male changing rooms, service access, terrace, internet, internal bow, boulevard, access, sshh, pool, interior square, first level, cafe – bar, sh, kaplina social plaza, structural plate, exhibition area, floor polished cement, polished cement floor, ceramic floor stone series, central point, adobe-grass, washed stone floor, washed stone floor, furniture covered with aluminum plates, ante camara, porticos, concrete poyo, main entrance, entrance, counters , clothing area, wooden bench, vestment area, dep. of cleaning, sshh males, ceramic floor creta premium, ss.hh., accounting area, box and reception, administration, metal coverage, fryers, preparation, smoothies, fish, area of waiters, gyplac plate, disabled area, guar. , creta floor ceramic series, disabled area, box, reception, database, folding door, counter, gardener, footwear area, store, gazebo, second level, n. m., warehouse, cafeteria, main hall, contab. area, dep. of footwear, dressing rooms, central point, gallery of exhibitions, sculpture terrace, sculpture area, interactive area, area, of, exhibition, projection room, video library, cleaning deposit, elevator, scale:, date:, lamina, center of recreational tourism development, recreational tourist center, asisor of thesis:, thesis:, felix canchari
Raw text data extracted from CAD file:
| Language | Spanish |
| Drawing Type | Block |
| Category | Parks & Landscaping |
| Additional Screenshots |
 |
| File Type | dwg |
| Materials | Aluminum, Concrete, Wood, Other |
| Measurement Units | Imperial |
| Footprint Area | |
| Building Features | Garden / Park, Pool, Elevator, Parking |
| Tags | amphitheater, autocad, block, DWG, park, parque, plants, recreation center, recreational |








