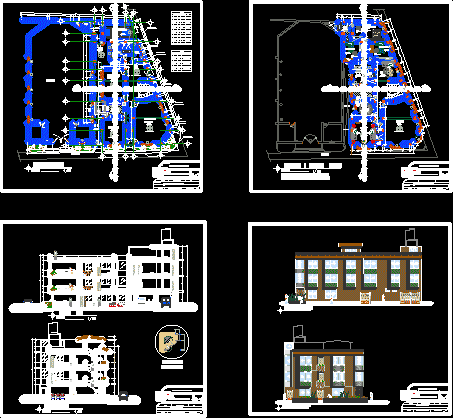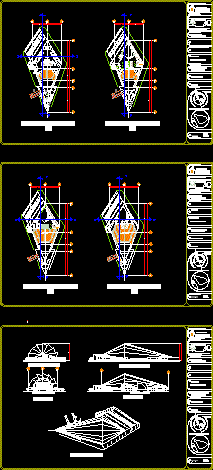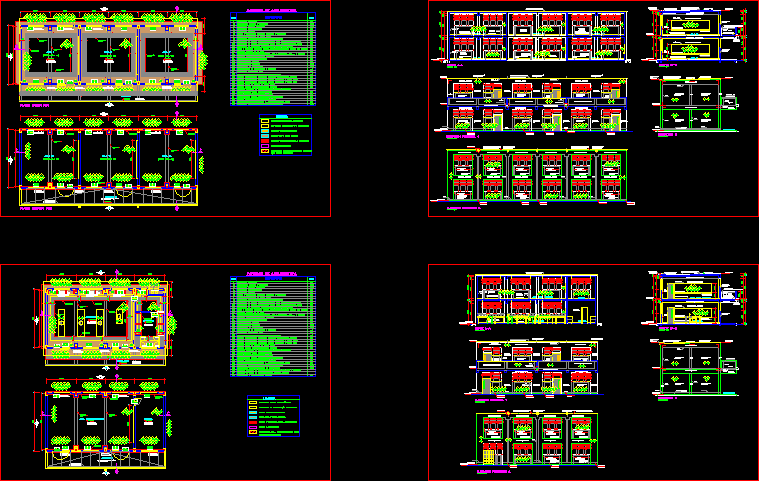Rectory DWG Elevation for AutoCAD

Cortes, elevations, façade
Drawing labels, details, and other text information extracted from the CAD file (Translated from Spanish):
height of path, connection, telephone, aerial, earth well, and compacted, sifted earth, magnesium or similar substance, sanik gel, sulfate, bare conductor, copper electrode, bronze, copper or bronze connector, pressure connector , grounding, conductor, reinforced concrete cover, pvc-p tube, sidewalk section, compacted, material, pvc-p pipe, location, sidewalk, level, cadista: jopesaly, church, sacristy, garage, hall, kitchen, office, patio, multipurpose room, ss.hh, npt, indicated, project:, plane :, surface :, built area :, free area, owner :, planners :, scale :, date :, bishopric of the diocese of Cajamarca, dining room, hall, oratory, first level, scale, second and third level, bedroom, bedroom prim., cl., plywood, box vain, width, doors, height, type, height, sill, windows , wood, glass, bishopric of cajamarca, coredor, multipurpose room, corridor, court aa, staircase, court bb, arquitectu ra-court., parochial house, street, architecture-elevation., architecture-distribution., front facade, bedroom serv., cistern, combo, opel, roof, roof., concrete floor, arq., lateral facade, cover , concrete, roof projection, flying projection
Raw text data extracted from CAD file:
| Language | Spanish |
| Drawing Type | Elevation |
| Category | Religious Buildings & Temples |
| Additional Screenshots |
 |
| File Type | dwg |
| Materials | Concrete, Glass, Wood, Other |
| Measurement Units | Metric |
| Footprint Area | |
| Building Features | Deck / Patio, Garage |
| Tags | autocad, cathedral, Chapel, church, cortes, DWG, église, elevation, elevations, faade, igreja, kathedrale, kirche, la cathédrale, mosque, temple |








