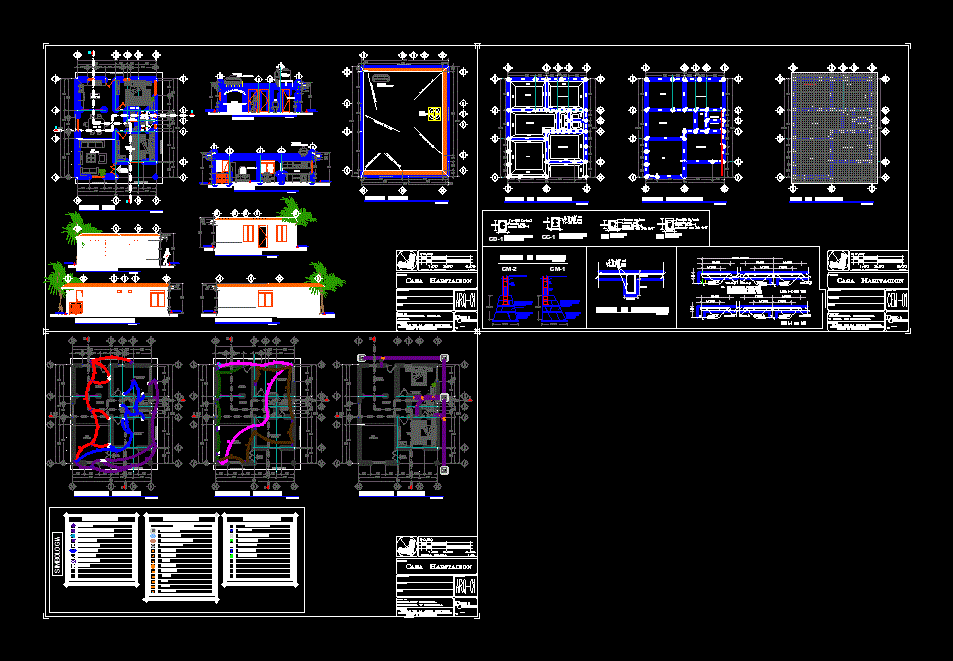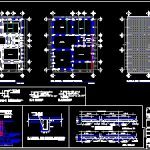Red Brick House Annealing DWG Full Project for AutoCAD

A room house, the project has architectural, sections and facades, foundation structural floor slab; facilities, electric, water and sanitary ;
Drawing labels, details, and other text information extracted from the CAD file (Translated from Spanish):
p. of arq hugo suárez ramírez., p. of arq francisco espitia ramos., p. of arq Adriana. rosemary arguelles., p. of arq enrique guerrero hernández., phono, bathroom, shower, closet, living room, kitchen, cantilever projection, street :, project :, floor plan :, location :, owner :, floor plan :, tel :, asa abitacion, isaias de la cruz tiburcio, puebla, onstruccion, architectural, facade, roof, graphic scale, ground floor, roof plant, foundation plant, water tank, bap, chain section, armed with, of extenuating, main facade, lateral west facade, facade south side, east side facade, foundation, structural, and mezzanine slab., structural floor, xx cut, detail of foundations, masonry stone, placed in shape, cuatrapeada, concrete template, capacity, wc, no scale, tank, stationary, cut and and, section of, enclosure, castle, mezzanine slab, enclosure chain, note: all folds for bayonets and canes, will be made at the distances specified, in this detail, except in cases in that, the opposite is indicated in the drawing or plant, distance between axes, access, main, electrical installation, sanitary installation, breaker box, point of light, electrical installations, circuit line, power line, simbology, aapp meter, ins. sanitary, revision box, pipe of aa.ss., socket of aa.pp., ins. potable water, connection to the network., main connection aa.pp., pipe of aa.pp., key check, pipe of aa.ss. in box r., rise of aa.pp., simple switch, intercom, hydraulic installations, damper, electrical installation, hydraulic and sanitary
Raw text data extracted from CAD file:
| Language | Spanish |
| Drawing Type | Full Project |
| Category | Construction Details & Systems |
| Additional Screenshots |
 |
| File Type | dwg |
| Materials | Concrete, Masonry, Other |
| Measurement Units | Metric |
| Footprint Area | |
| Building Features | |
| Tags | architectural, autocad, block, brick, brick walls, constructive details, DWG, facades, floor, FOUNDATION, full, house, Housing, mur de briques, panel, parede de tijolos, partition wall, Project, Red, room, sections, structural, ziegelmauer |








