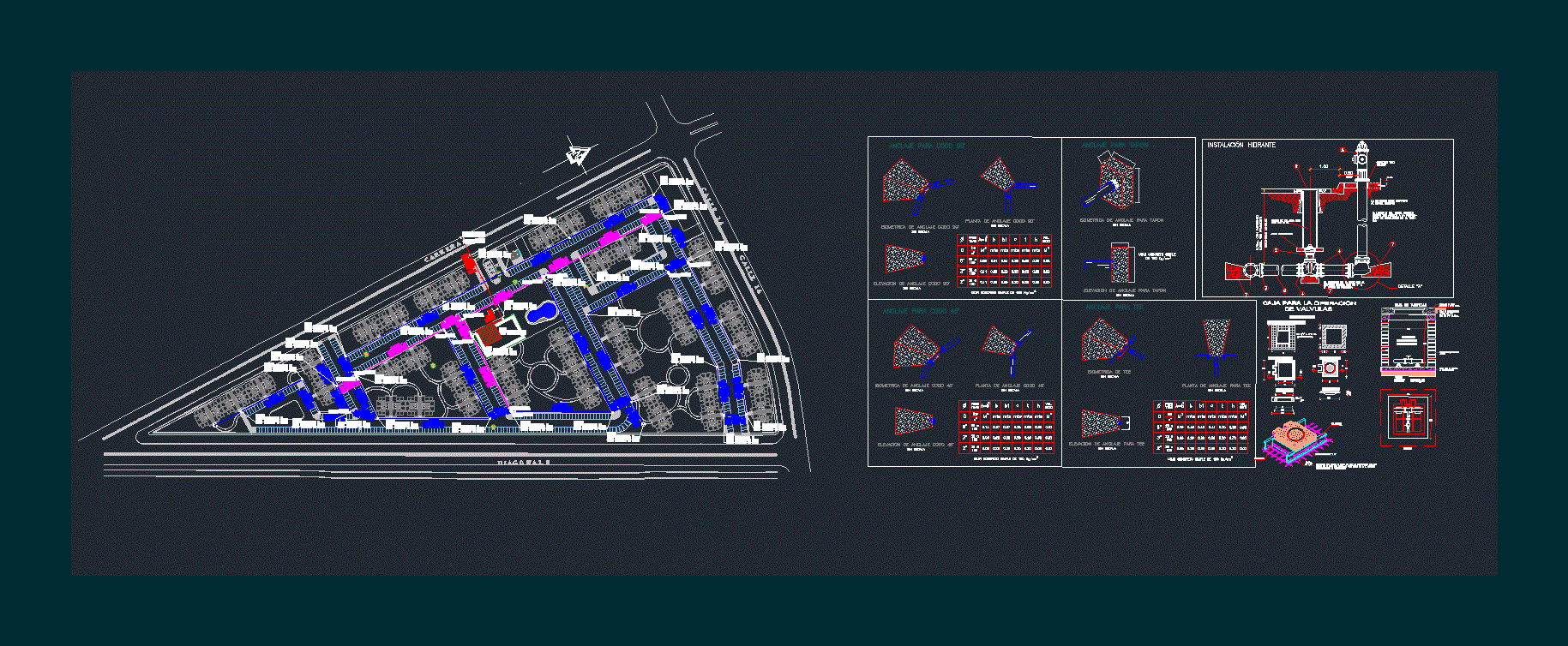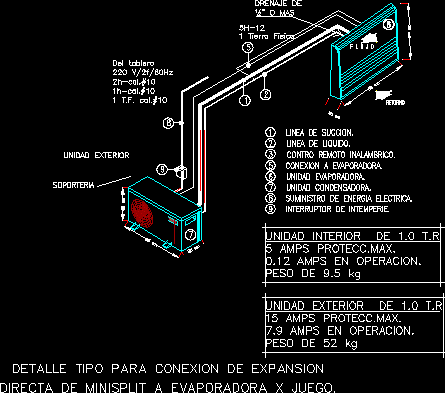Red Water Supply The Decision DWG Detail for AutoCAD

Design Distribution Network Aqueduct; Set of apartments. With underground tank and construction details.
Drawing labels, details, and other text information extracted from the CAD file (Translated from Spanish):
bath, cleanliness, cellar, bath, via, tower, Communal area, Collection area, goal, Commercial development area, Anchor for plug, Isometrica of anchor for stopper, Lifting anchor for plug, Use simple concrete, Tee anchor, unscaled, Isometrica of tee, unscaled, Anchor plant for tee, Lifting anchor for tee, unscaled, Elbow anchor plant, unscaled, Elbow anchor plant, unscaled, Lifting elbow anchor, unscaled, Isometrica anchorage elbow, unscaled, Lifting elbow anchor, unscaled, Anchor for elbow, Vol., net, Pres, Work, Mts, Lbs, Lbs, Mts, Work, Pres, net, Vol., Vol., net, Pres, Work, Mts, Lbs, Use simple concrete from, Use simple concrete from, Use simple concrete from, welding, Var. D. Cm., plant, Flagstone, Box for the operation, Of valves, dipstick, welding, concrete, Roof tile f’c, Floor tile f’c, Slab rods by means of a welded rod, Which indicates the way of attaching the counter-frame to the, Perimetrally to the counter frame, Drilling, Hfd framework, cut, cut, Hfd cap, Valve box, Placed wall wall, Vars from, Concrete dala with, Street level, elevation, Steel, in both ways, Steel, its T. from, plant, smut, S.n.t.n, via, tower, Communal area, Collection area, goal, Commercial development area, via, tower, Communal area, Collection area, goal, Commercial development area, Ct:, P.S:, Ct:, P.S:, Ct:, P.S:, Ct:, P.S:, Ct:, P.S:, Ct:, P.S:, Ct:, P.S:, Ct:, P.S:, Ct:, P.S:, Ct:, P.S:, Ct:, P.S:, Ct:, P.S:, Ct:, P.S:, Ct:, P.S:, Ct:, P.S:, Ct:, P.S:, Ct:, P.S:, Ct:, P.S:, Ct:, P.S:, Ct:, P.S:, Ct:, P.S:, Ct:, P.S:, Ct:, P.S:, Ct:, P.S:, derivation, Ct:, P.S:, Ct:, P.S:, Vt:, Ct:, P.S:, Ct:, P.S:, Ct:, P.S:, Ct:, P.S:, Ct:, P.S:, Ct:, P.S:, Dn: in, Dn: in, Dn: in, Dn: in, Dn: in, Dn: in, Dn: in, Dn: in, Dn: in, Dn: in, Dn: in, Dn: in, Dn: in, Dn: in, Dn: in, Dn: in, Dn: in, Dn: in, Dn: in, Dn: in, Dn: in, Dn: in, Dn: in, Dn: in, Dn: in, Dn: in, Dn: in, Dn: in, Dn: in, Dn: in, Dn: in, Dn: in, Dn: in, Dn: in, Dn: in, Dn: in, Dn: in, Dn: in, Dn: in, as required., With pavement, Without pavement, Minimum distances, Concrete ring, The diameter of the connection to, Fire hydrant should be, Case of, Pvc pipe awwa, minimum, detail, Of the installation of the, Should be according to, The length of the inner barrel, estuary., To the lower barrel, The sidewalk must be recessed, Connection type, traffic, Hydrant installation
Raw text data extracted from CAD file:
Drawing labels, details, and other text information extracted from the CAD file (Translated from Spanish):
bath, cleanliness, cellar, bath, via, tower, Communal area, Garbage collection area, goal, Commercial development area, Anchor for plug, Isometrica of anchor for stopper, Lifting anchor for plug, Use simple concrete, Tee anchor, unscaled, Isometrica of tee, unscaled, Anchor plant for tee, Lifting anchor for tee, unscaled, Elbow anchor plant, unscaled, Elbow anchor plant, unscaled, Lifting elbow anchor, unscaled, Isometrica anchorage elbow, unscaled, Lifting elbow anchor, unscaled, Elbow anchor, Vol., net, Pres, Work, Mts, Lbs, Lbs, Mts, Work, Pres, net, Vol., Vol., net, Pres, Work, Mts, Lbs, Use simple, Use simple, Use simple, welding, Var. D. Cm., plant, Flagstone, Box for the operation, Of valves, dipstick, welding, concrete, Roof tile f’c, Floor tile f’c, Slab rods by means of a welded rod, Which indicates the way of attaching the counter-frame to the, Perimetrally to the counter frame, Drilling, Hfd frame, cut, cut, Hfd cap, Valve box, Placed wall wall, Vars from, Concrete dala with, Street level, elevation, Steel, in both ways, Steel, its T. from, plant, smut, S.n.t.n, via, tower, Communal area, Garbage collection area, goal, Commercial development area, via, tower, Communal area, Garbage collection area, goal, Commercial development area, Ct:, P.S:, Ct:, P.S:, Ct:, P.S:, Ct:, P.S:, Ct:, P.S:, Ct:, P.S:, Ct:, P.S:, Ct:, P.S:, Ct:, P.S:, Ct:, P.S:, Ct:, P.S:, Ct:, P.S:, Ct:, P.S:, Ct:, P.S:, Ct:, P.S:, Ct:, P.S:, Ct:, P.S:, Ct:, P.S:, Ct:, P.S:, Ct:, P.S:, Ct:, P.S:, Ct:, P.S:, Ct:, P.S:, Ct:, P.S:, derivation, Ct:, P.S:, Ct:, P.S:, Vt:, Ct:, P.S:, Ct:, P.S:, Ct:, P.S:, Ct:, P.S:, Ct:, P.S:, Ct:, P.S:, Dn: in, Dn: in, Dn: in, Dn: in, Dn: in, Dn: in, Dn: in, Dn: in, Dn: in, Dn: in, Dn: in, Dn: in, Dn: in, Dn: in, Dn: in, Dn: in, Dn: in, Dn: in, Dn: in, Dn: in, Dn: in, Dn: in, Dn: in, Dn: in, Dn: in, Dn: in, Dn: in, Dn: in, Dn: in, Dn: in, Dn: in, Dn: in, Dn: in, Dn: in, Dn: in, Dn: in, Dn: in, Dn: in, Dn: in, as required., With pavement, Without pavement, Minimum distances, Concrete ring, The diameter of the connection to the, Fire hydrant must be, Case of, Pvc pipe awwa, minimum, detail, Of the installation of the, Should be according to the, The length of the inner barrel, estuary., To the lower barrel, The sidewalk must be recessed, Connection type, traffic, Fire hydrant installation
Raw text data extracted from CAD file:
| Language | Spanish |
| Drawing Type | Detail |
| Category | Water Sewage & Electricity Infrastructure |
| Additional Screenshots |
 |
| File Type | dwg |
| Materials | Concrete, Steel, Other |
| Measurement Units | |
| Footprint Area | |
| Building Features | |
| Tags | apartments, aqueduct, autocad, construction, Design, DETAIL, details, distribution, DWG, fornecimento de água, kläranlage, l'approvisionnement en eau, network, Red, set, supply, tank, treatment plant, underground, wasserversorgung, water |








