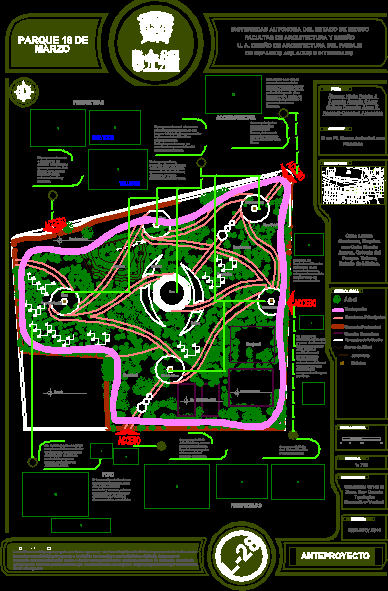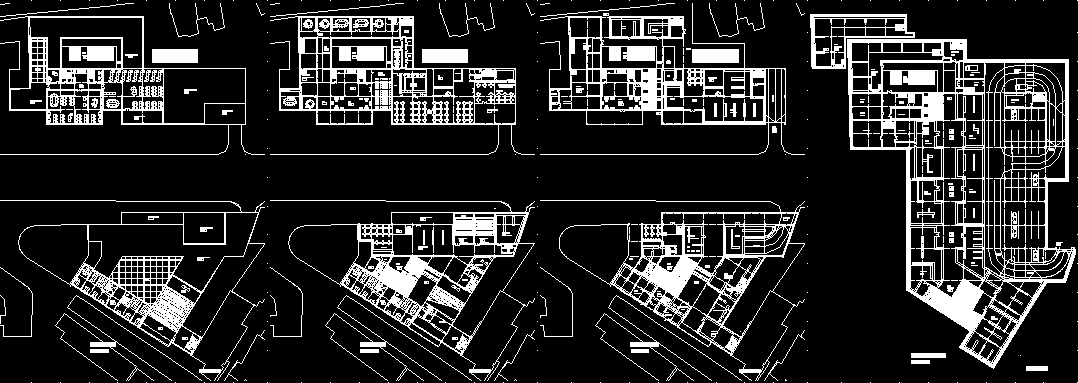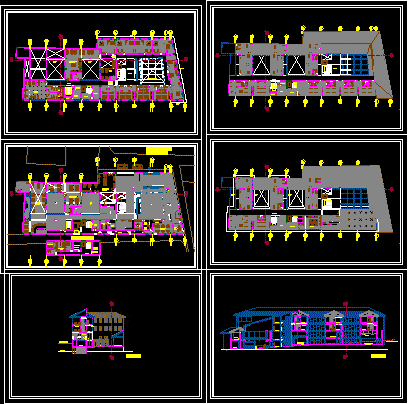Redesigned Park DWG Full Project for AutoCAD

Redesigned park integrating sustainability to the project in all aspect . Innovative design
Drawing labels, details, and other text information extracted from the CAD file (Translated from Spanish):
n.t.n., autonomous university of the state of mexico, faculty of architecture and design, u. to. design of landscape architecture, isolated and integral spaces, March, conclusion, by :, location, blueprint, symbolism, walk tollocan, doroteo arango, alvaro obregon, yucatan, veracruz, coahuila, chihuahua, towers girls, blvr. the solidarity towers, ignacio mora, sierra de ixtlan, manuel bent, martin carrera, av. heriberto enrriquez, sierra ixtlan, jesus carranza, av. heriberto enriquez, puebla, citlaltepetl, colima, mariano matamoros, ignacio allende, priv. matamoros, and. marcelino garcia, juan aldama, ignacio lopez rayon, paul sidar, manuel pueblita, gral. bernardo reyes, lauro villar, antonio rosales, priv. manuel, gamboa, antonio salanueva, reform laws, ponciano arriaga, ignacio ramirez, felipe berriozabal, jose antonio albarran, joaquin herrera, mariano salas, eulalio gutierrez, gral. Miguel Barragan, Antonio Albarran, Profra. beatriz lopez zetina, ignacio alende, felipe villarreal, gral. felipe angeles, priv. Juan Aldama, Alberto Violante, Joaquin Amaro, Guillermo Menes Servin, Priv. Alberto v., panfilo natera g., priv. gral. July pardinas, july pardinas, priv. felipe angeles, priv. j. clark f., prof. mauro towers, prof. Gregorio Cruz, Guilermo Mendez S., Cyril. canceled, lic. benito juarez, red, cross, u. to. and. m., chemical sciences, faculty of, gasoline, March, pizzas, church, eva samano de l. mateos, emiliano zapata, enlargement lazaro cardenas, lazaro cardenas, military, area, walk colon, mauro towers, marcelino garcia barragan, agustin olachea avilez, gral. and. hdez chazaro, porfirio diaz, gral. alvaro obregon, priv. ignacio manuel altamirano, fields of, futbool, marcelino garcia b., gral. marcelino garcia barragan, towers girls, gral. marcelino garcia barragan, gral. manuel pueblita, juan albarran, i. manuel altamirano, san pablo guelatao, av. heriberto enrriquez, manuel de mier and teran, bras rocha, h. rocha, monterrey, miguel barragan, santiago tapia, paseo, tollocan, profra. elena hernandez, panteon, celestino negrete, walker, pedro ogazon, antonio salanjeya, anastacio parodi, lazaro cardenas road, observations, date :, advisor: scale, graphic scale, access, plaza, forum, soccer field, basketball court, parking, school, access by july pardinas street, pedestrian only access. one of the main access to the users of the park., Likewise the park will have grid-shaped squares in each area, these squares will have a sustainable aspect since the concept of rain gardens will be used., access by the street gral. manuel pueblita and joaquin herrera, access plaza, access plaza, children’s area, youth zone, adult zone, taelleres, workshops, grills, the forum is the most important focal point of the park, where all the trails and accesses converge; to be the point from which the workshops and other services built, perspectives, forum, main access, come from, this access is the one that is in one of the corners of the park, being the most important since it is intended to integrate the existing plaza with the park, in this square is the monument to lazaro cardenas., in the perspectives, we can observe details such as the built environment that will contain the workshops, toilets, and everything related to the services., workshops, services, unevenness are raised different levels, in the rest areas, this to give a view and define areas without built means, a permeable pavement is proposed, and absorption wells for the collection of rainwater, and contributed r with the environment. each floor cover placed will not harm the environment but will be a source of rainwater recovery., the zoning of the park respects an oganic shape and a trace of broken plate so that it consists of several zones which are divided according to the age of the users and their activities, the design of the park is proposed with a focal point to the center where all the paths converge, a trace of a broken plate, respecting prinpal axes initiated by the accesses that are in the corners of the park for a greater use of all spaces.
Raw text data extracted from CAD file:
| Language | Spanish |
| Drawing Type | Full Project |
| Category | Parks & Landscaping |
| Additional Screenshots |
 |
| File Type | dwg |
| Materials | Other |
| Measurement Units | Metric |
| Footprint Area | |
| Building Features | Garden / Park, Parking |
| Tags | amphitheater, autocad, Design, DWG, full, park, parque, Project, recreation center, sustainability |








