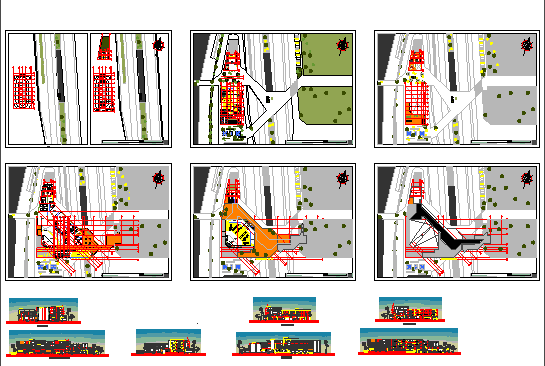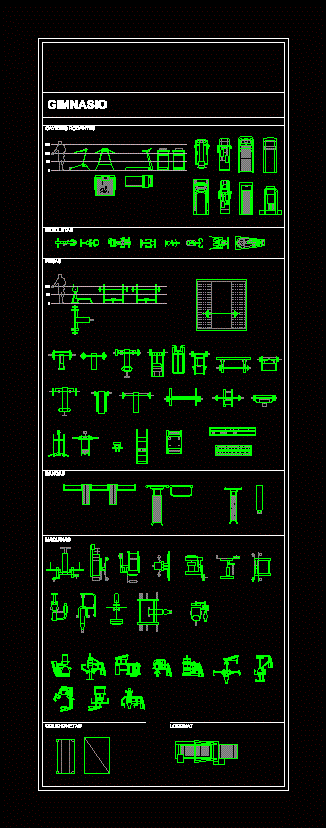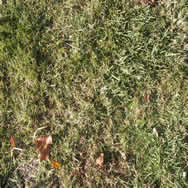Redoubt Cultural Center DWG Block for AutoCAD

Cultural Center Redoubt (Auditorium, Amphitheatre, library, nursery, museum, restored and offices)
Drawing labels, details, and other text information extracted from the CAD file (Translated from Spanish):
amphitheater, stage, dressing rooms, warehouse, lights control sound, hall, stage retreat, warehouse, ss ladies, ss knights, cellar, retrocenario, stage, sound control lights, ss ladies, access, administration, ss knights, warehouse, of offices, central of the equator, faculty of urban architecture, architectural design vii workshop., semester, sheet., s.h m., s.h f., ambient, finish, dimension, netease, scenography workshop, costume workshop, locker room, roof tilted down, not acoustically effective, roof line, acoustic umbrella, against echo shadows, longitudinal section of a classroom, perpendicular to the center of the image, bend of the grandstand, projector, referential point, height of eyes, tarina, length picture frame, aisle, correction, He passed, to draw, adjustable, professional architecture school, regional center of conventions regional school of fine arts, equipment theme, School of Fine Arts: Theoretical classroom, equipment theme, teaching area teaching aids, student area of the net area, theoretical classroom organization scheme, sculpture easel, elevation, plant, scheme of organization of the space of a sculpture workshop, cleaning, Deposit, area of, elevation, empty matrix, full matrix, professional architecture school, regional center of conventions regional school of fine arts, equipment theme, School of fine arts: sculpture workshop, equipment theme, professional architecture school, regional center of conventions regional school of fine arts, equipment theme, School of fine arts: painting drawing workshop, equipment theme, elevation, plant, Painting easel, professional architecture school, regional center of conventions regional school of fine arts, equipment theme, School of fine arts: painting drawing workshop, equipment theme, professional architecture school, regional center of conventions regional school of fine arts, equipment theme, School of fine arts: dance music workshop, equipment theme, scheme of organization of a painting workshop drawing, circulation, piano, area, distribution scheme of a grand piano classroom, dance, group practice classroom user people, area, music, professional architecture school, regional center of conventions regional school of fine arts, equipment theme, fine arts school: art music workshop, equipment theme, music art, professional architecture school, regional center of conventions regional school of fine arts, equipment theme, School of fine arts: theater workshop, equipment theme, professional architecture school, regional center of conventions regional school of fine arts, equipment theme, School of fine arts: dance music workshop, equipment theme, professional architecture school, regional center of conventions regional school of fine arts, equipment theme, School of fine arts: dance music workshop, equipment theme, music, acting workshop, makeup, stage, makeup workshop, scenography workshop, costume workshop, music, art, auxiliary room, approx pl
Raw text data extracted from CAD file:
| Language | Spanish |
| Drawing Type | Block |
| Category | Misc Plans & Projects |
| Additional Screenshots |
 |
| File Type | dwg |
| Materials | |
| Measurement Units | |
| Footprint Area | |
| Building Features | Deck / Patio |
| Tags | amphitheater, assorted, Auditorium, autocad, block, center, cultural, DWG, library, museum, nursery, offices |







