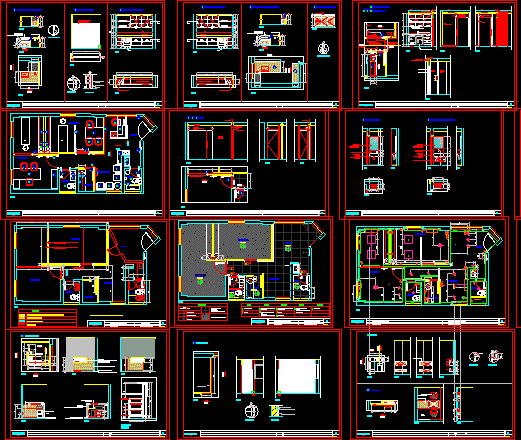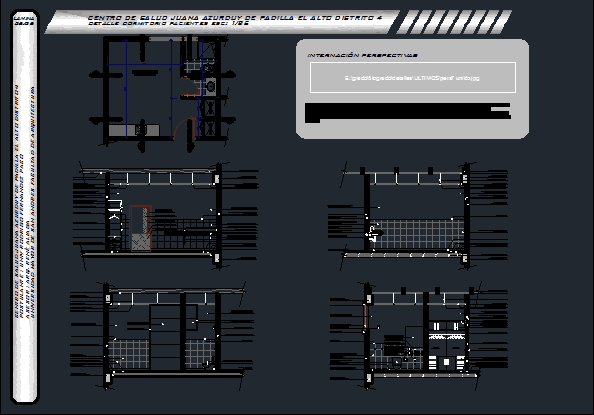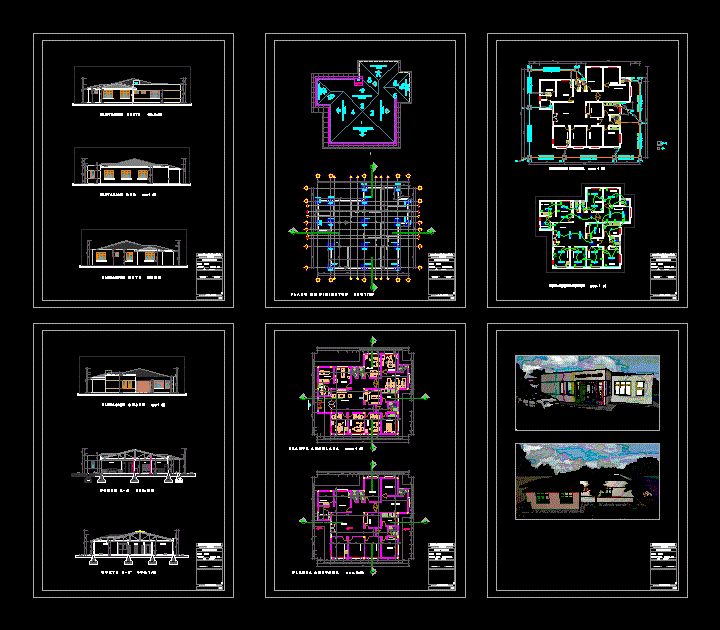Reform And Atmosphere Of Doctor’s Office DWG Detail for AutoCAD

Reform with demolition and construction of walls in Dry Wall – Plant – Illimination and details
Drawing labels, details, and other text information extracted from the CAD file (Translated from Portuguese):
board of energy bh doctors coffee and water waiting room sterilization reception architect gisele emery interiors gisele emery scale :, address :, work :, project :, customer :, project, attention: check measurements on the Construction of a building site: construction site: construction site: construction site: construction site: construction site: construction site: masonry, construction site, , wall to be demolished, top, floor, wall, baseboard, liner, fademac blanket, other, white baguette prime, silent hideout, without skirting board, skirting board -, above the porcelanato :, defining, condenser location, condenser location, electric legend, quantity, description, symbol, legends, pendant luminaire, split wall unit, extinguishing sprinkler, cortineiro, tabica, internal plaster reinforcement for rail support, internal plaster reinforcement for rails support,and cortineiros, gypsum lining with closed tabs, plaster lining with closed tabs and cortineiros: reinforcement for doorways, color, thickness, feathers color :, feathers, reception desk, view c, multifunctional, view a, view b, white prime, base footer, bcotx laminate top, base for cpu, bottom, wire runner, trough wires, drawers, digging, reception panel, reception panel, sideboard, drawer, tray, tilting with gas piston, niche , cut out, dry wall, skirting board mdf lacquered white paint on dry wall printer paper corrugated notebook threads corridor white gable prime projection upper cabinet two prat.internas cavas white skirt prime, wall shelves in lacquer view one shelf internal sterilization cabinets sliding doors consul autoclave niche basement door with two internal shelves pediment siena white granite, dry wall, granite top white siena , stainless steel tank, removable flag for access to rail, panel, rail projection and flag, glaze, slab, plaster lining, suspended, bit, doors, rail projection and top flag, flag in mdf, removable for rail access, paint enamel, mdf panel with, panel mdf panel with paint, passage, washbasins, washbasin-bh social, lavatory-bh medical, panel bh, panel in mdf lacquer coated, in laminate color to set, mdf skirting board with paint enamel to set , reception room, circulation and sterilization., receptionist chair, doctor’s chair, patients chair, bowls with box attached, model vogue plus-color white, tulip chair with emede – vermeil emporium, lateral side table – emporium vermeil, or smart with arm or imperia color to set, smart without arm red leather, stretcher
Raw text data extracted from CAD file:
| Language | Portuguese |
| Drawing Type | Detail |
| Category | Hospital & Health Centres |
| Additional Screenshots |
 |
| File Type | dwg |
| Materials | Masonry, Steel, Other |
| Measurement Units | Metric |
| Footprint Area | |
| Building Features | |
| Tags | autocad, CLINIC, construction, DETAIL, details, doctor, dry, DWG, health, health center, Hospital, medical center, office, plant, reform, wall, walls |








