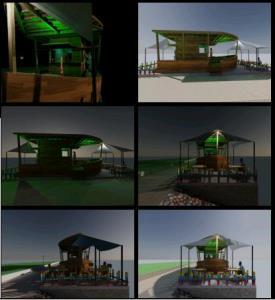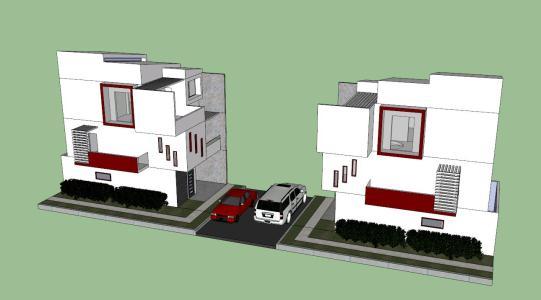Reformed Rural School DWG Full Project for AutoCAD
ADVERTISEMENT

ADVERTISEMENT
This is the project of extension of a rural school to which he added two classrooms were adapted toilets and kitchen and a covered patio was added
Drawing labels, details, and other text information extracted from the CAD file (Translated from Spanish):
plan of remodeling, owner:, work: plane according to work, address :, ubic. work:, owner, sketch of location, project, direction, execution, professional advice, cadastral data, section:, apple :, plot :, registration :, pavement: no, municipality, vice – direction, wait and secretary, library and room of teachers, deposit, hall, toilet, maestranza, circulation, entrance, sidewalk, mast, group health girls, classroom, children’s health group, gallery, bedroom, kitchen, living room, stone wall ball with board rehundida and taken, covered patio, cistern, roof plant, firewood tank
Raw text data extracted from CAD file:
| Language | Spanish |
| Drawing Type | Full Project |
| Category | Schools |
| Additional Screenshots |
 |
| File Type | dwg |
| Materials | Wood, Other |
| Measurement Units | Metric |
| Footprint Area | |
| Building Features | Deck / Patio |
| Tags | adapted, autocad, classrooms, College, DWG, extension, full, kitchen, library, Project, rural, school, toilets, university |








