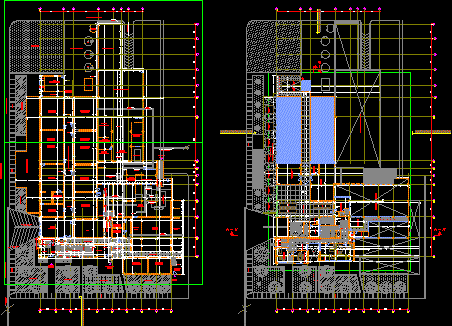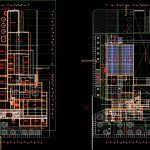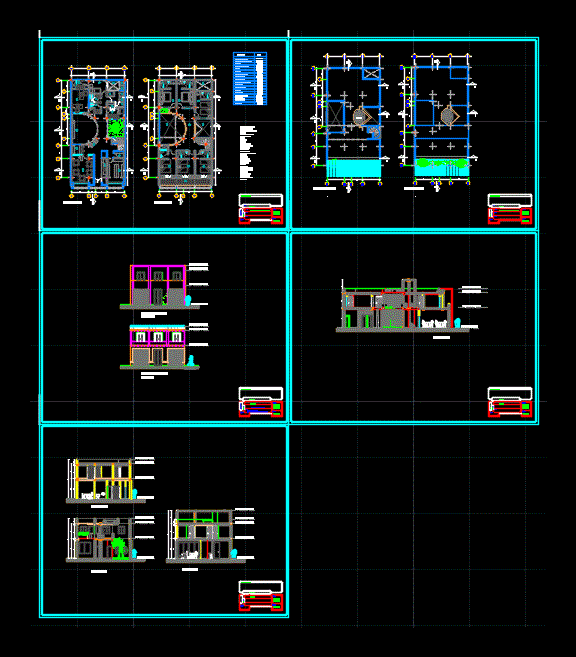Refrigerator Plane DWG Block for AutoCAD

Plane of plant meat process
Drawing labels, details, and other text information extracted from the CAD file (Translated from Spanish):
aguachica, cesar – colombia, reception, entrance hall trucks, bathroom operators, office room, office, urinals, showers, ladies bathroom, machine room, access hall, access to the plant, access offices, circulation, walk , e ”, oreo, desposte, bathroom maintenance, cellar, bait, fuel oil, heating fuel, new camera, green zone, by-products area, boiler room, blood storage, digester, decanters, bait collectors and sawdust, leather room, washing hooks and rolderas, sacrifice area, red viscera, white viscera, heads and legs, bootbotas, viscera loading, water, laundry baskets, collecting grids, tank yard, stunning trap, north facade, room cold, sewage grate, laboratory, sewage grid to inspection well, acpm, access ramp by-products area, collector channel, access, grid, stunning ramp, cattle access, lockers, collector grid, ca open mpo, vehicular circulation, banking, management, maintenance workshop, warehouse, dining room, kitchen, cafeteria, office ica, available, boardroom, bathroom, offices, vacuum, walkway visitors and inspection, cold area cover, indoor area machine room, terrace corridor, empty by-product area, covered leather area, empty sacrificial area, archive, administration bath, eastern facade, western facade, a – a ‘, b – b’, south facade, access ramp maintenance, storage and dining rooms, aa driving unit, built-in dining room, meson
Raw text data extracted from CAD file:
| Language | Spanish |
| Drawing Type | Block |
| Category | Industrial |
| Additional Screenshots |
 |
| File Type | dwg |
| Materials | Other |
| Measurement Units | Metric |
| Footprint Area | |
| Building Features | Deck / Patio |
| Tags | autocad, block, DWG, factory, industrial building, plane, plant, process, refrigerator |








