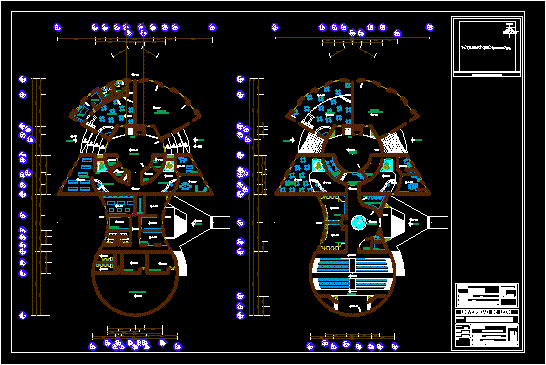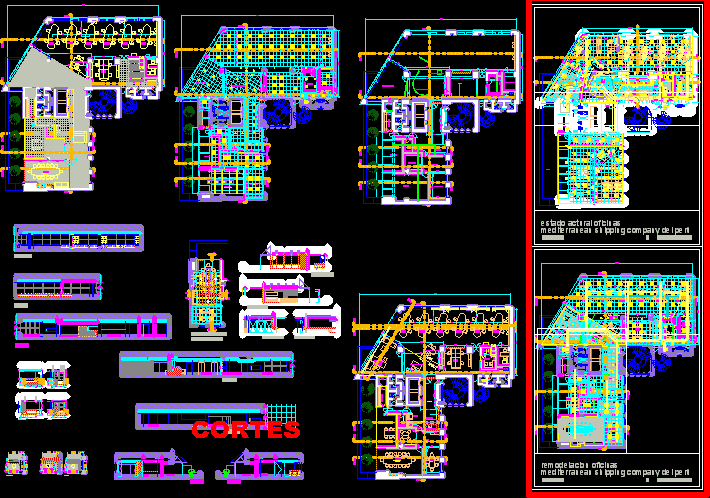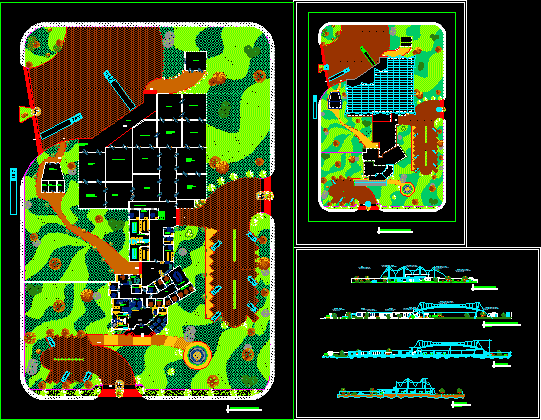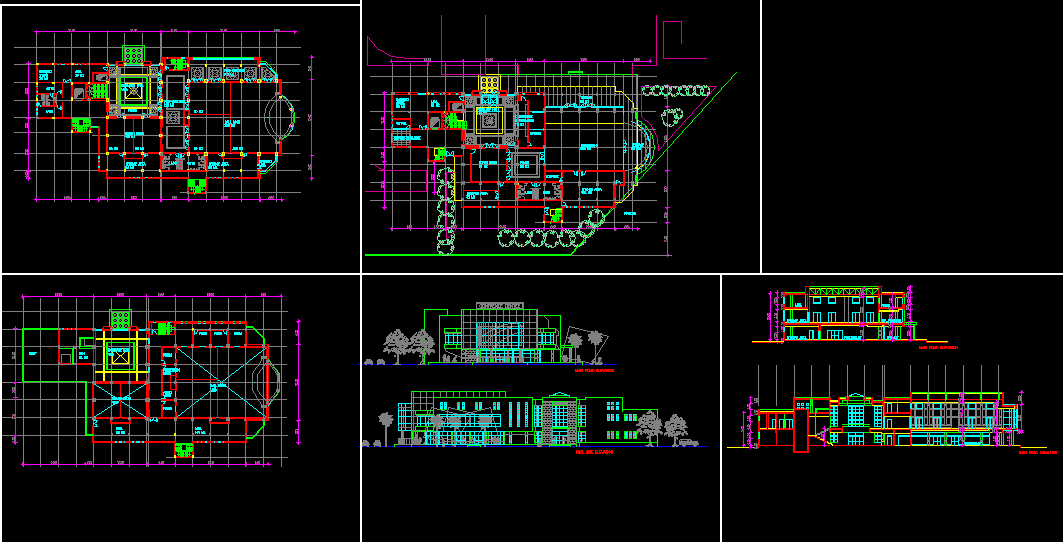Regional Art Museum DWG Block for AutoCAD

ARCHITECTURAL PLANTS FOR REGIONAL MUSEUM OF ART EXHIBITION – FOUR ROOMS
Drawing labels, details, and other text information extracted from the CAD file (Translated from Spanish):
lieutenant jose azueta, maclovio, constitution, alvaro obregon, martin lopez, herrera, maclovio herrera, agustin melgar, argumedo, benjamin, victorian huerta, sebastian lerdo de tejada, francisco lagos chazaro, av. ejido pains, lazaro cardenas, manuel avila camacho, churches, ruiz cortinez, guadalupe victoria, jose ma., tulips, roses, dahlias, begonias, daniel tamayo, anselmo garay, emiliano zapata, atilano corral, a guanajuato, location, north, scales , vb, catedratico:, salmeron, noe, arq., student :, jeanette maria, villegas roses, enrollment :, group :, workshop of projects ii, subject :, municipality :, pains hidalgo cin gto., prop .:, plane :, carrillo, estate :, ejido los carrillo, location:, university of leon, arquitenctonico plan, cuts and facades, plane no., meters, dimensions :, scale, date :, f ‘ ‘, h’ ‘, or’ ‘, hall of, multiple uses, cafeteria, lobby, services, up, library, information, secretary, junatas room, area, box office, guarda-, rolpa, electrical room, toilet, fourth, central computer, air conditioning, room, dining room, kitchen, dressing rooms, wc men, wc women, hall, products, collections, warehouse, educational, local, commercial, invest., warehouse for, exhibition area, auditorium, access , clothing, guard, wait, room, closed circuit, reading, computer, surveillance, and, security, file, adminis, admin, bathroom, director, general, low, store
Raw text data extracted from CAD file:
| Language | Spanish |
| Drawing Type | Block |
| Category | Cultural Centers & Museums |
| Additional Screenshots |
 |
| File Type | dwg |
| Materials | Other |
| Measurement Units | Metric |
| Footprint Area | |
| Building Features | |
| Tags | architectural, art, autocad, block, CONVENTION CENTER, cultural center, DWG, Exhibition, museum, plants, regional, rooms |








