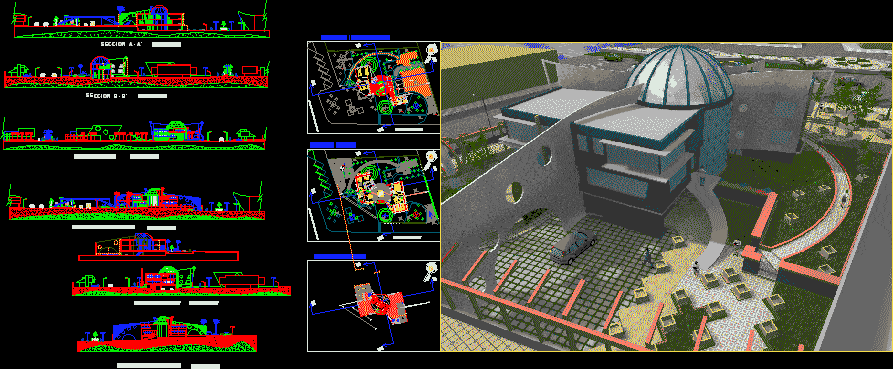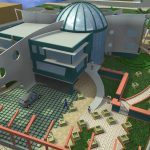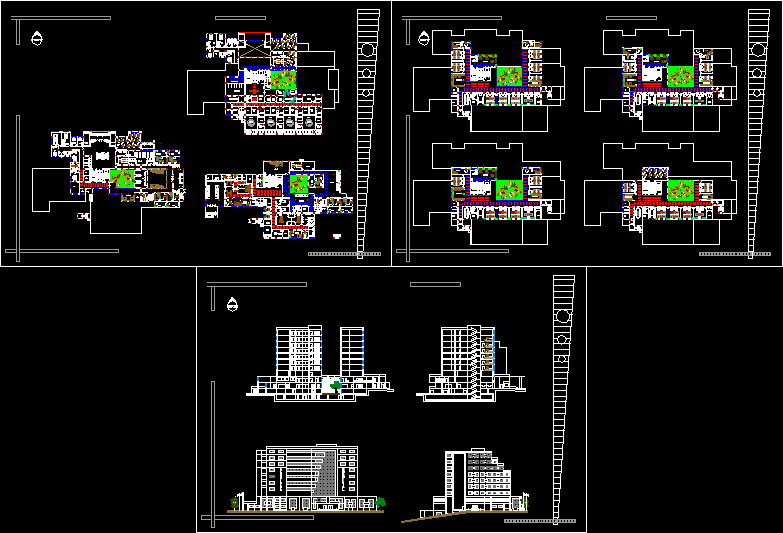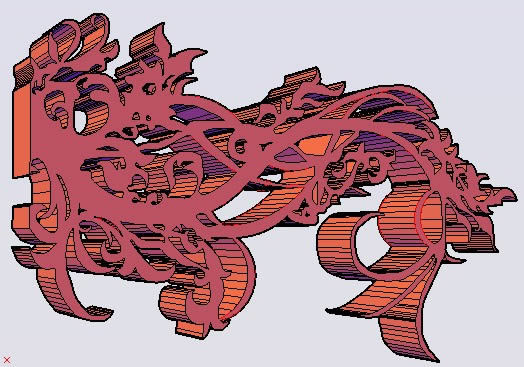Regional Center Hydrometeorological 3D DWG Full Project for AutoCAD

Meteorological project in Sucre City – Bolivia – Planes – Sections – Elevations- Planimetry in 3d
Drawing labels, details, and other text information extracted from the CAD file (Translated from Spanish):
scale:, front elevation, Section A’, scale:, Section b’, scale:, scale:, right lateral elevation, scale:, rear elevation, scale:, left lateral elevation, av. juana azurduy de padilla, administrative use, education, Commerce, active recreation, square, north, specific sector esc., av. juana azurduy de padilla, institute of seismology, education, recreation, residential area, consolidated, residential area, consolidated, consolidated, residential area, consolidated, residential area, recreation, education, institute of seismology, av. juana azurduy de padilla, specific sector esc., north, north, offices of basic functions hydrometeorology, bath, cleaning room, meteorology head, head of hydrology, delivery courier, empty, aisle, Secretary, kitchenette, boardroom, personal bathroom, human Resources, legal adviser, regional Director, be private, bathroom p., vagillas, guarded, empty, low, to be, shaps, av. juana azurduy de padilla, shaps, north, cleaning room, dinning room, receiver, bedroom, bath, laundry, yard, instrumental laboratory hydrometeorology, railyard, private parking, bathroom for staff, goes up, kitchenette, goes up, goes up, c. cleaning, Deposit, database, hall, conference hall, forecast, bathroom d. v. private public, information, north, Secretary, be waiting, information panels, information panel, av. juana azurduy de padilla, goes up, shaps, goes up, esc, preparation, deposit of hydrometeorological instruments, the same height, Wall of
Raw text data extracted from CAD file:
| Language | Spanish |
| Drawing Type | Full Project |
| Category | Misc Plans & Projects |
| Additional Screenshots |
    |
| File Type | dwg |
| Materials | |
| Measurement Units | |
| Footprint Area | |
| Building Features | Deck / Patio, Parking, Garden / Park |
| Tags | assorted, autocad, bolivia, center, city, DWG, elevations, full, PLANES, planimetry, Project, regional, sections, sucre |








