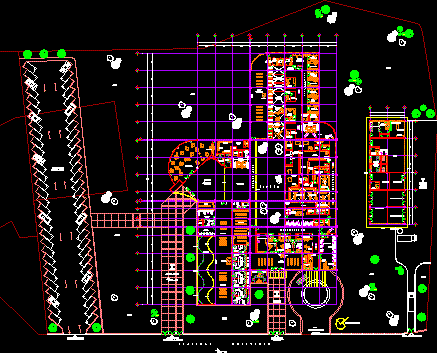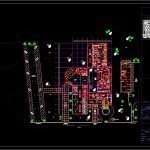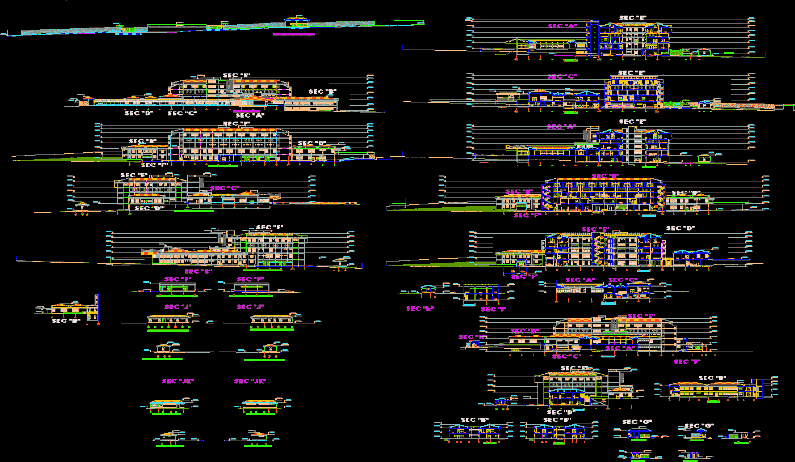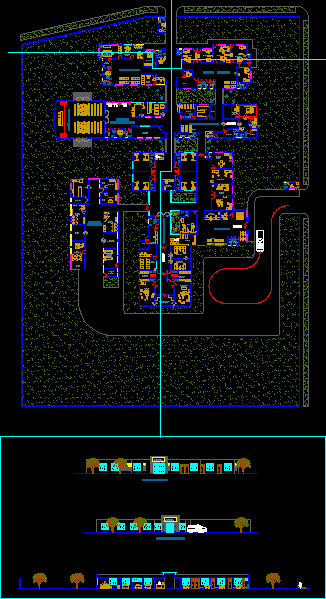Regional Hospital For Children DWG Plan for AutoCAD

Architectural PLAN SET OF REGIONAL CHILDRENS
Drawing labels, details, and other text information extracted from the CAD file (Translated from Spanish):
rises, waiting room for diagnosis, control, sterile, dirty, office medical interpretation, chief of service imaging, dressing, sanitary, developing, dark room, shot, axial tomograph room, ultrasound room, magnetic resonance room, electromyography cabinet and potential , electrocardiography cabinet, electroencephalography cabinet, laboratory circulation, laboratory service, laboratory control, transfusion services, reagent store, filter, metabolic sieve, bacteriology, parasitology and uroanalysis, coagulometry, immunology, clinical chemistry, hematology, washing and distribution of samples, sanit. h., sanit. m., septic, toilet, storage, equipment and supplies, observation stretchers, women’s health, sanitary hom., circulation, temperature and rehydration, plaster appliances, cures and injections, wait emergencies, room, mp, office, observation cribs , neonatologica, attention, shock, stretchers, station, pediluvio, receiver box, control and, central, nurses, sanit. per. h., sanit. per. m., anesthesiologist, area of, rest, bathroom, laundry, transfer, duct, operating room, conventional, special procedures, short stay, circulation, white, area, surgeons, lavatory, material, delivery, prewash, and assembly, preparation , autoclaves, gloves, sterile area, doctors, bathrooms – changing rooms, circulation, clinic, clinical file, control, inhalotherapy, office, clean and keep, vaccines, pharmacy, children, playground, waiting room, social, work , box, circulacioninternacional, projection flown, cooking, washing slab, self-service, cafeteria, dietologist, cars, lobby, garden, electrical substation, fourth hydraulic machines, medical gases room, services, general, general maintenance, biomedical engineering, room for mourners, anatomopathologist, tissue preparation, autopsi table ace, refrigerator, oxygen tank, chief office, resources, materials, inventory area, bathrooms staff, women, men, plaza, access, outpatient, emergency, ambulance access, guardhouse, yard, maneuvers, garden, parking, vialidadexistente, access general services, pedestrian access, ext. and aux. diag., access parking, general notes., of facades and plans of canceleria and blacksmith shop, in canceleria and exterior windows, see plans, – n.l.b.e. indicates bed level under structure, – n.l.a.e. indicates high bed level structure, – n.l.b.ce. Indicates low bed level of enclosure., type of plan:, architectural, sketch of location., North:, location:, project:, type of work:, hospital of the child, work:, design:, review:, architectural., – the dimensions apply to the drawing., – the dimensions are in meters., – nt indicates ground level, – n.p. indicates level of parapet, – hm. indicates wall height, – n.j. indicates level of garden, indicates change of level., – indicates level., – levels are in meters., – n.c. indicates ridge level, – n.m. indicates level of low wall, – n.a. indicates sill level, – n.b. indicates sidewalk level, – j.c. indicates constructive seal, – hpl. indicates height of ceiling, for height of walls in facades, – measurements will be verified on site., – indicates change of level in the floor, – n.l.b.p. indicates bed level under ceiling, – n.p.t. indicates finished floor level., – n.l.b.t. indicates bed level under trabe, – n.l.a.l. indicates level bed high slab, c o n j u n t o, scale:, plane:, key:, date:, validity:, revision:
Raw text data extracted from CAD file:
| Language | Spanish |
| Drawing Type | Plan |
| Category | Hospital & Health Centres |
| Additional Screenshots |
 |
| File Type | dwg |
| Materials | Other |
| Measurement Units | Metric |
| Footprint Area | |
| Building Features | Garden / Park, Deck / Patio, Parking |
| Tags | architectural, autocad, children, childrens, CLINIC, DWG, health, health center, Hospital, medical center, plan, regional, set |








