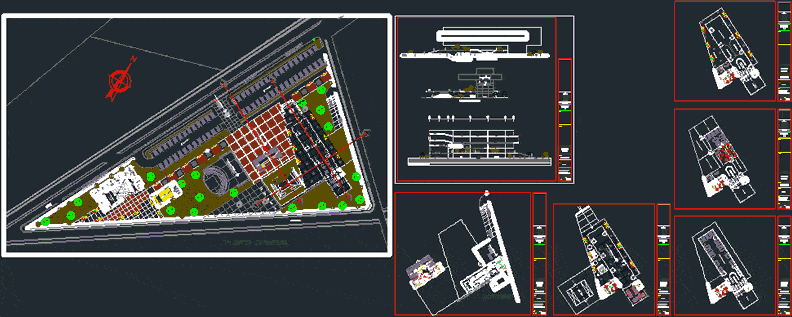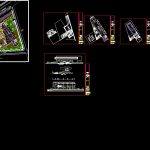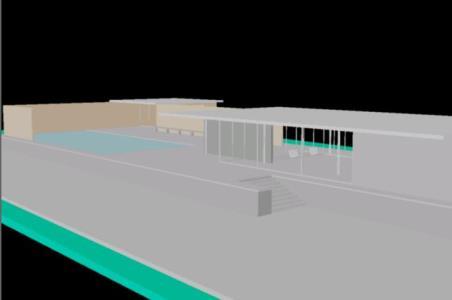Regional Library DWG Full Project for AutoCAD

Project a 5-level regional library located in the city of Lima, the file consists of all architectural plans including a basement floor, sections and elevations as well as structured and axes.
Drawing labels, details, and other text information extracted from the CAD file (Translated from Spanish):
future street, sidewalk, Cafeteria, low ramp to, alternate track, acoustic, panel cladding, metal railing, aluminum color, acoustic, panel cladding, ss.hh., males, ladies, to be, ss.hh men, ss.hh mejeres, ss.hh men, ss.hh mejeres, camerin, store scenography, store clothes, hall, stage, npt, npt, rest zone, rest modules, npt, npt, npt, npt, foyer, stage, artisanal walk, npt, npt, maintenance workshop, general storehouse, Bombs room, machine room, air conditioning room, control office, garbage room, npt:, changing rooms, mens, npt:, changing rooms, women, ss hh, npt, of maneuvers, basement, forklift, cub. from, cleaning, hall of, service, npt:, hall of, service, npt:, spider system, templex crystal mm., spider system, templex crystal mm., fixed articulation kk, steel strut, templex crystal mm., spider system, templex crystal mm., spider system, reading room, shelving, proy of aero mural, mural of aero, reports, npt:, ss.hh, women, npt:, ss.hh, mens, templex crystal mm., spider system, youth room, npt, shelving, proy of aero mural, mural of aero, reports, npt:, ss.hh, women, npt:, ss.hh, mens, npt, spatialized zone, Work room., multimedia room, hall, children’s room, npt, planoteca, npt, audiovisual room, sonoteca, npt, newspaper library, npt, proy of aero mural, mural of aero, npt:, ss.hh, women, npt:, ss.hh, mens, hall, reports, forklift, forklift, forklift, arq a. tello amenero, project title, Fifth level, regional, library, may, reviewed:, cad:, date:, scale:, study of arq, chair, title of lamina, produced by:, observations, sheet, private university, chiclayo, architectural, design Workshop, architecture facuilty, town planning, orientation, martial art, arq alberto ortiz prieto, arq a. tello amenero, project title, fourth level, regional, library, may, reviewed:, cad:, date:, scale:, study of arq, chair, title of lamina, produced by:, observations, sheet, private university, chiclayo, architectural, design Workshop, architecture facuilty, town planning, orientation, martial art, arq alberto ortiz prieto, arq a. tello amenero, project title, third level, regional, library, may, reviewed:, cad:, date:, scale:, study of arq, chair, title of lamina, produced by:, observations, sheet, private university, chiclayo, architectural, design Workshop, architecture facuilty, town planning, orientation, martial art, arq alberto ortiz prieto, arq a. tello amenero, katy kings, project title, zotano, regional, library, may, reviewed:, cad:, date:, scale:, study of arq, chair, title of lamina, produced by:, observations, sheet, private university, chiclayo, architectural, design Workshop, architecture facuilty, town planning, orientation, martial art, arq alberto ortiz prieto, forklift, general storehouse, cut, public space, plaza espacio publico n.p.t. mts floor burnished cement d: mts, space n.p.t. mts floor burnished cement d: mts, income n.p.t. mts, lecture room n.p.t. mts, shelf n.p.t. mts, virtual area internet n.p.t. mts, cafeteria n.p.t. mts, lecture room n.p.t. mts, arch
Raw text data extracted from CAD file:
| Language | Spanish |
| Drawing Type | Full Project |
| Category | Misc Plans & Projects |
| Additional Screenshots |
 |
| File Type | dwg |
| Materials | Aluminum, Steel |
| Measurement Units | |
| Footprint Area | |
| Building Features | Deck / Patio |
| Tags | architectural, assorted, autocad, city, consists, DWG, file, full, Level, library, lima, lime, located, Project, regional |







