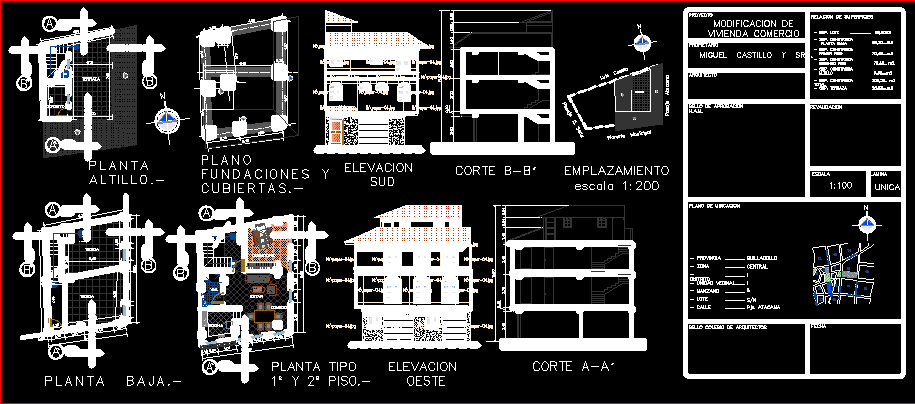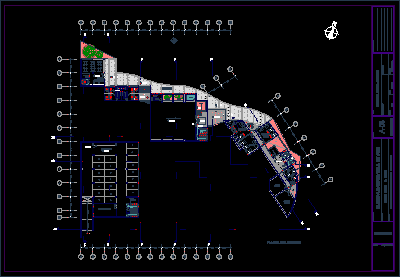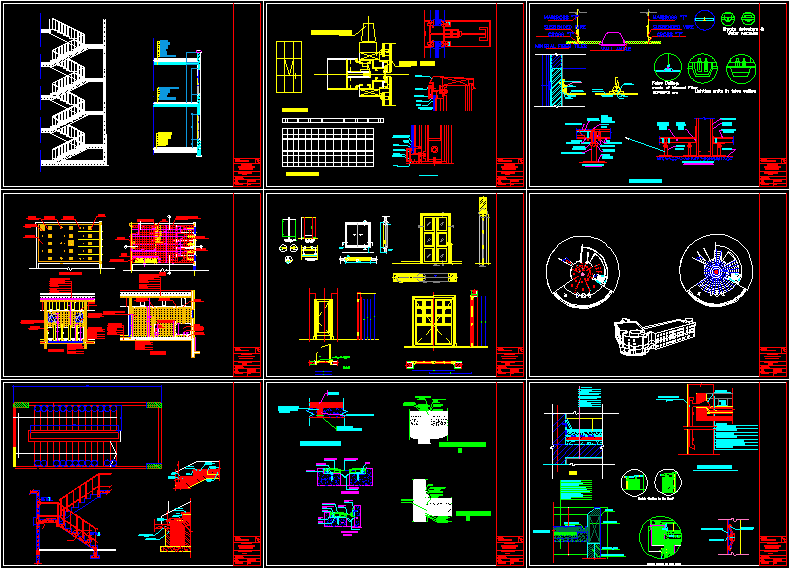Regularization Plane – Bolivia DWG Block for AutoCAD

Regularization plane with format Alcandia de Qllo Cbba – Bolivia
Drawing labels, details, and other text information extracted from the CAD file (Translated from Spanish):
room, ceramic tile, project, owner, architect, seal of approval ham, revalidation, relation of surfaces, scale, sheet, location plan, – province, – district, – neighborhood unit, – apple tree, – lot, unique, housing – Commerce, Keelcolm, Central, – Street, c. gral. pando and cochabamba, – zone, – sup. lot, ………………, – sup. built ground floor, …….., – sup. built first floor, – sup. built second floor, calle ricardo soruco, calle cochabamba, calle general pando, calle nataniel aguirre, avenida blanca galindo, parque lanza, – sup. total built, – sup. built third floor, – sup. terrace, stamp college of architects, date, pje. atacama built attic, calle pacheco, cochabamba, calle c. white, street z. bars, street h. chaco, pje. atacama, location, municipal flower shop, passage atacama, luis cossio, passage d. soria
Raw text data extracted from CAD file:
| Language | Spanish |
| Drawing Type | Block |
| Category | Office |
| Additional Screenshots |
 |
| File Type | dwg |
| Materials | Other |
| Measurement Units | Metric |
| Footprint Area | |
| Building Features | |
| Tags | autocad, banco, bank, block, bolivia, bureau, buro, bürogebäude, business center, centre d'affaires, centro de negócios, de, DWG, escritório, format, immeuble de bureaux, la banque, office, office building, plane, prédio de escritórios, regularization |








