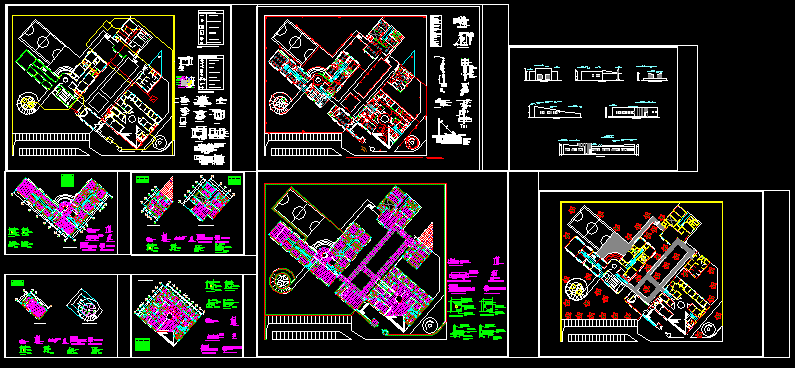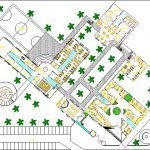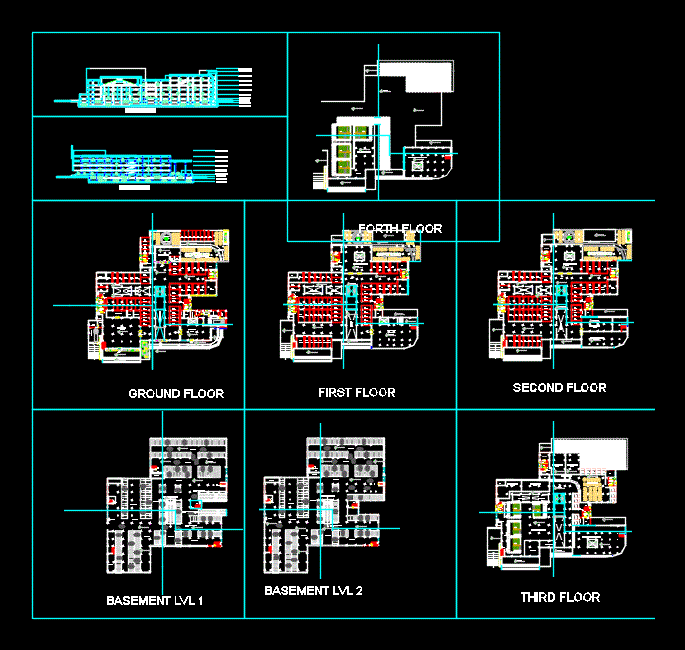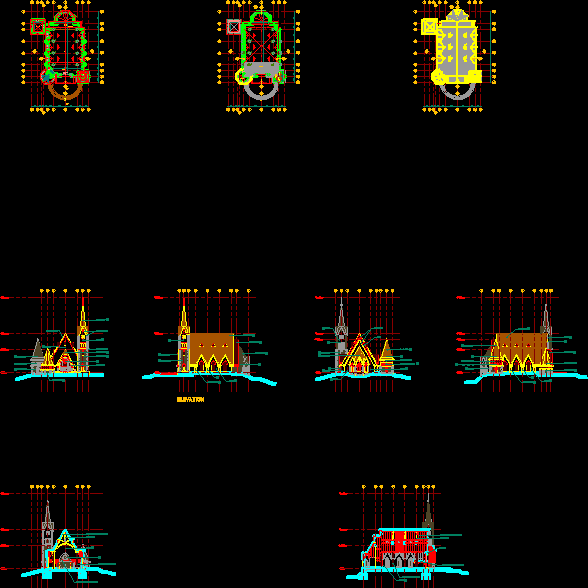Rehabilitation Center, Drug Rehabilitation home 2D DWG Plan for AutoCAD
ADVERTISEMENT

ADVERTISEMENT
Plan view of rehabilitation center with complete construction details like foundation and floor plan, electrical layout plan and plumbing layout plan. The rehabilitation center has divided in to different zone as Administrative and consulting area, area of toxicology, area of dining and services, chapel area and Outside basketball court.Total foot print area of the plan is approximately 11000 sq meters.
| Language | Spanish |
| Drawing Type | Plan |
| Category | Hospital & Health Centres |
| Additional Screenshots |
  |
| File Type | dwg |
| Materials | Aluminum, Concrete, Glass, Masonry, Moulding, Plastic, Steel, Wood |
| Measurement Units | Metric |
| Footprint Area | Over 5000 m² (53819.5 ft²) |
| Building Features | Garden / Park |
| Tags | autocad, DWG, elevations, REHABILITATION CENTER |








