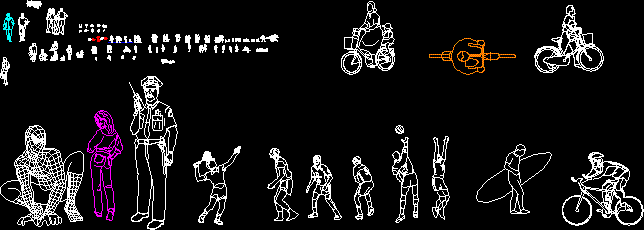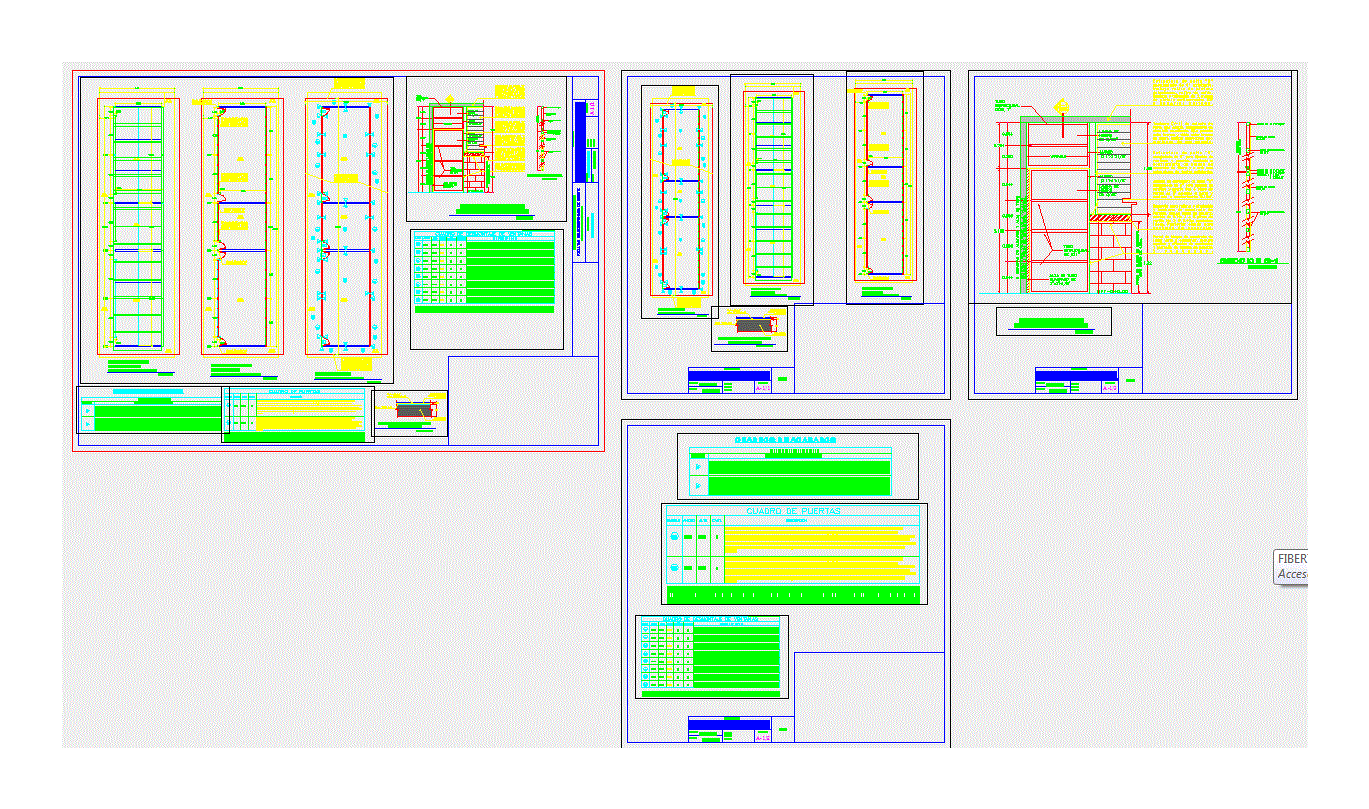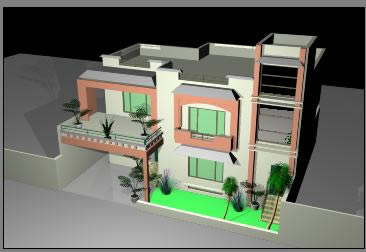Rehabilitation Center DWG Block for AutoCAD

Integral rehabilitation center – include ; plant of group – Facades – electric installations – architectural plant – Facades- Structures
Drawing labels, details, and other text information extracted from the CAD file (Translated from Spanish):
north, access, water mirror, booth, maneuvering yard, exit, project, name :, vanessa gpe. hdz stolen, advisor :, arch. guadalupe porras, date :, location, sketch of, scale :, calz. diagonal of the sources, walk of the rosita, cypresses, plant of set, center of integral rehabilitation, oscar omar reyes jaramillo, arq. arturo rdz of lion, structural plane, main switch, cfe meter, arq. arturo rdz of lion, electrical installations, reception, audiovisual, warehouse, mirror of water, employees area, meeting room, waiting room, secretarial module, general director, chief dept. psychology, chief dept. general medicine, boxes, traumatology, adult office, children’s office, x-rays, nursing, neurodiagnostic, chapel, checker, lockers, language therapy, electrotherapy, occupational therapy, early stimulation and neurotherapy, adult mechanotherapy, children’s mechanotherapy, hydrotherapy, cleaning, dressing room, architectural floor
Raw text data extracted from CAD file:
| Language | Spanish |
| Drawing Type | Block |
| Category | Hospital & Health Centres |
| Additional Screenshots |
 |
| File Type | dwg |
| Materials | Other |
| Measurement Units | Metric |
| Footprint Area | |
| Building Features | Deck / Patio |
| Tags | abrigo, architectural, autocad, block, center, DWG, electric, facades, geriatric, group, include, installations, integral, plant, rehabilitation, residence, shelter |








