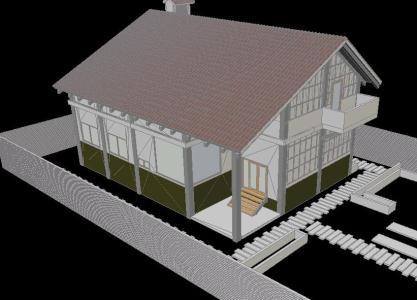Rehabilitation Center Las Dunas DWG Block for AutoCAD

Architectural Plants, Set and hydraulic cutting and facades of a rehabilitation center that includes shops and carpentry trades mechanical hivernadero classrooms hemergencias dining unit and doctors chapel dormitory building and a field of furnished flat electric turbines and bounded. Include gardening.
Drawing labels, details, and other text information extracted from the CAD file (Translated from Spanish):
car for dirty clothes, main access, medical offices, sick and isolated, emergency clinic, kitchen, hibernadero, reading area, mirror of water, laundry, bathrooms, showers and dressing rooms, multipurpose room, chapel, classroom, workshop carpentry, booth, bar, dining room, cellar and gas, cto. cold, waiting room, intensive therapy, plot area, composting area, septic tank, cellar and mill, living area, outdoor living area, dj booth, winery, mechanical workshop, wind turbine area, gray water treatment plant , area for outdoor activities, tarjas, outdoor dining room, playground, solar collectors, simbologia, glass degreaser, cold water line, hot water line, gray water, treated water, sewage, registry, facilities plant hydraulic
Raw text data extracted from CAD file:
| Language | Spanish |
| Drawing Type | Block |
| Category | Hospital & Health Centres |
| Additional Screenshots |
 |
| File Type | dwg |
| Materials | Glass, Other |
| Measurement Units | Metric |
| Footprint Area | |
| Building Features | Garden / Park |
| Tags | abrigo, architectural, autocad, block, center, cutting, DWG, facades, geriatric, hydraulic, includes, las, plants, rehabilitation, residence, set, shelter, shops |








