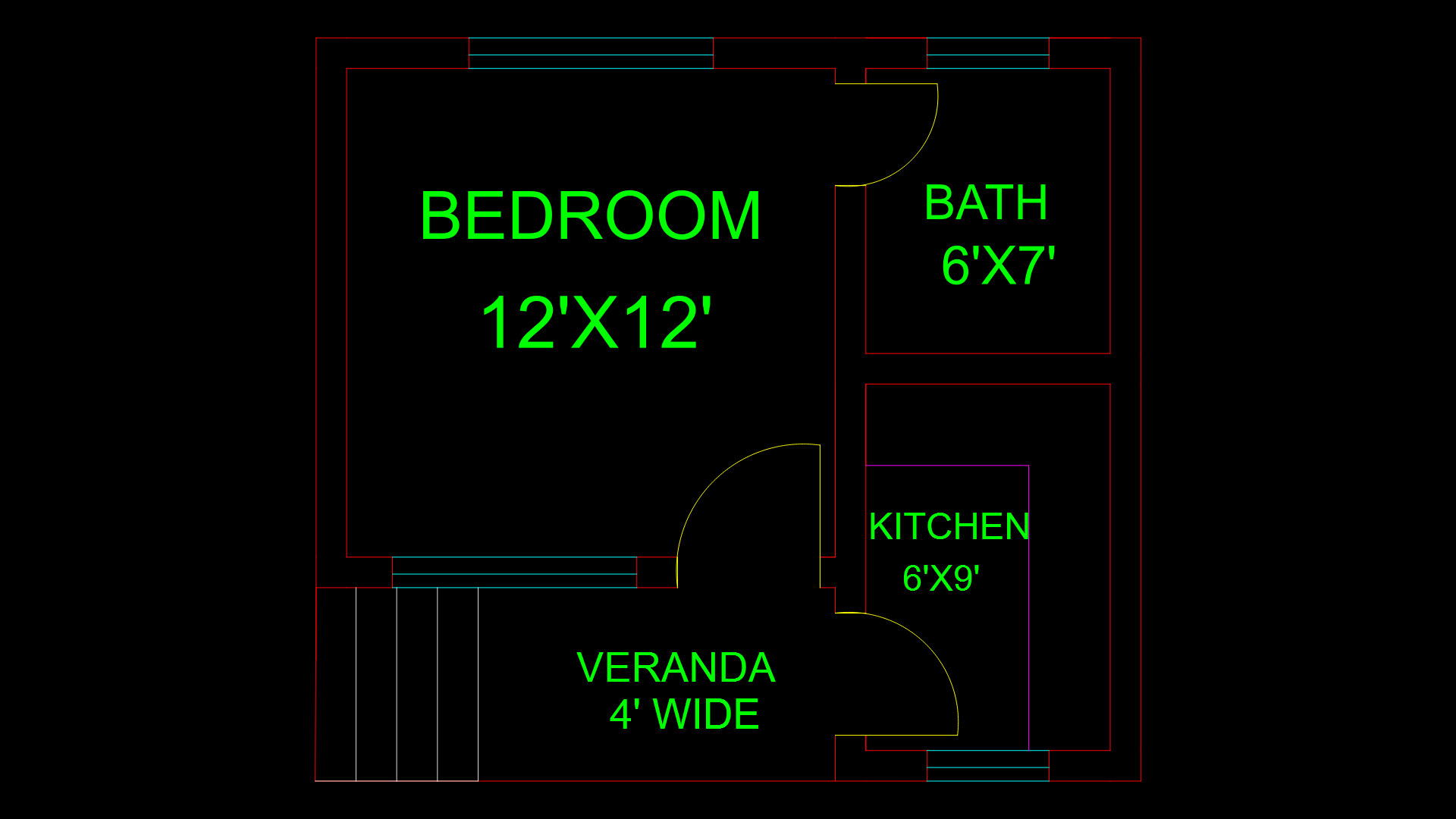Rehabilitation Plans for Paramedic Housing at tugarni Health Center

This comprehensive set of architectural drawings details the rehabilitation of paramedic housing at Tugarni Health Center in Kaimana Regency. The plans include multiple components: main building layout with medical facilities, canteen/dining area, vehicle garage accommodating, basically, both motorcycles and cars, and water management infrastructure. Key structural elements feature concrete foundations (15cm thickness), class I wooden columns (10x10cm), and galvalume roofing. The utility systems incorporate complete plumbing layouts with 2200L water tank capacity, septic tank designs, and electrical installations showing lighting fixtures (12W) and power outlets. The drawings include elevation views from all sides, detailed cross-sections showing +3.00m height to roof peak, and foundation details with reinforcement specifications (d8-15cm spacing, 8d12mm rebar). Site planning accommodates proper drainage and access from Kasuarina Road, with particular attention to the region’s tropical climate considerations.
| Language | Arabic |
| Drawing Type | Full Project |
| Category | Hospital & Health Centres |
| Additional Screenshots |
 |
| File Type | dwg |
| Materials | Concrete, Steel, Wood |
| Measurement Units | Metric |
| Footprint Area | 150 - 249 m² (1614.6 - 2680.2 ft²) |
| Building Features | Deck / Patio, Parking |
| Tags | concrete foundation, galvalume roofing, healthcare facility, paramedic housing, rehabilitation project, rural healthcare, septic system |








