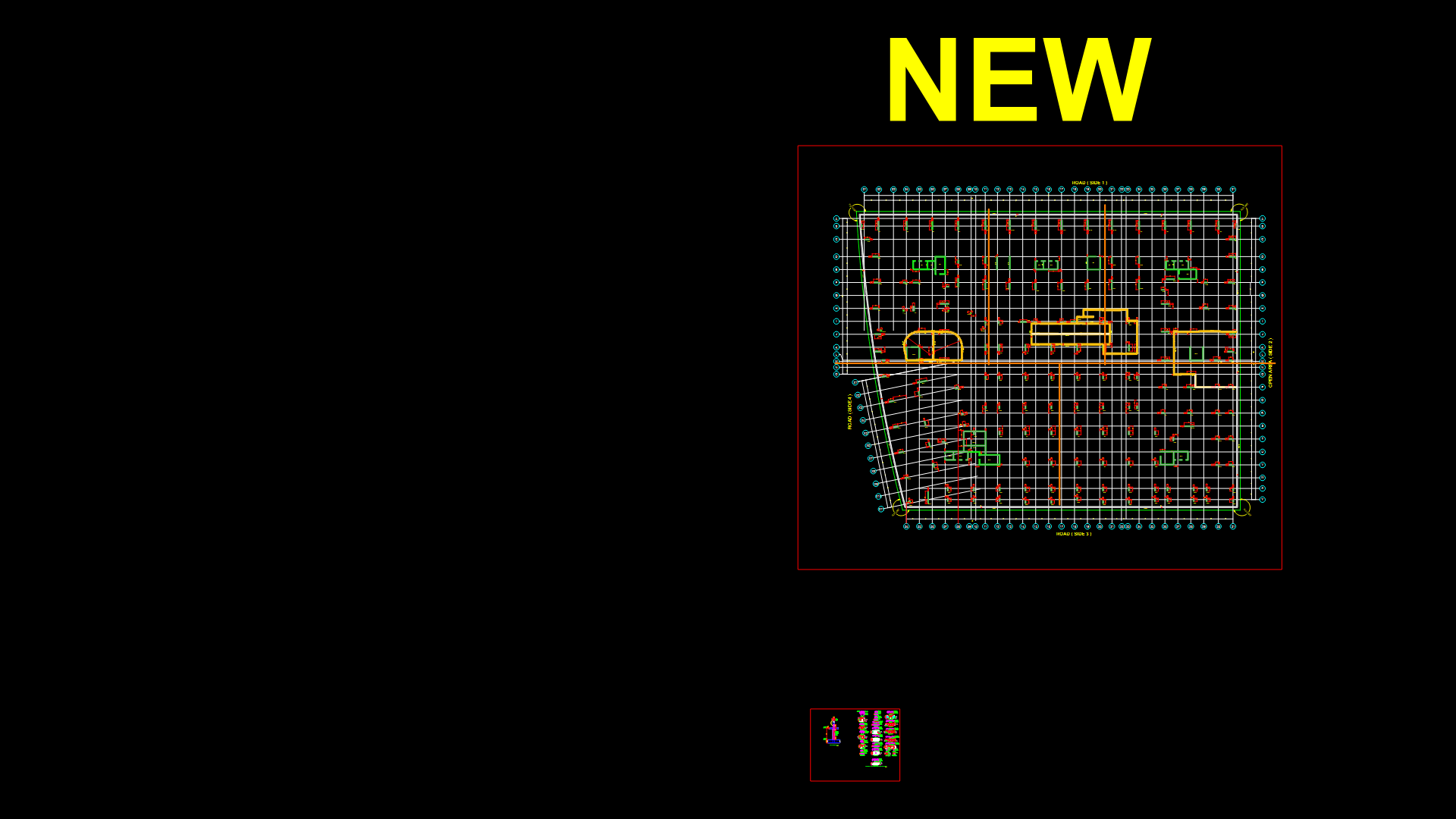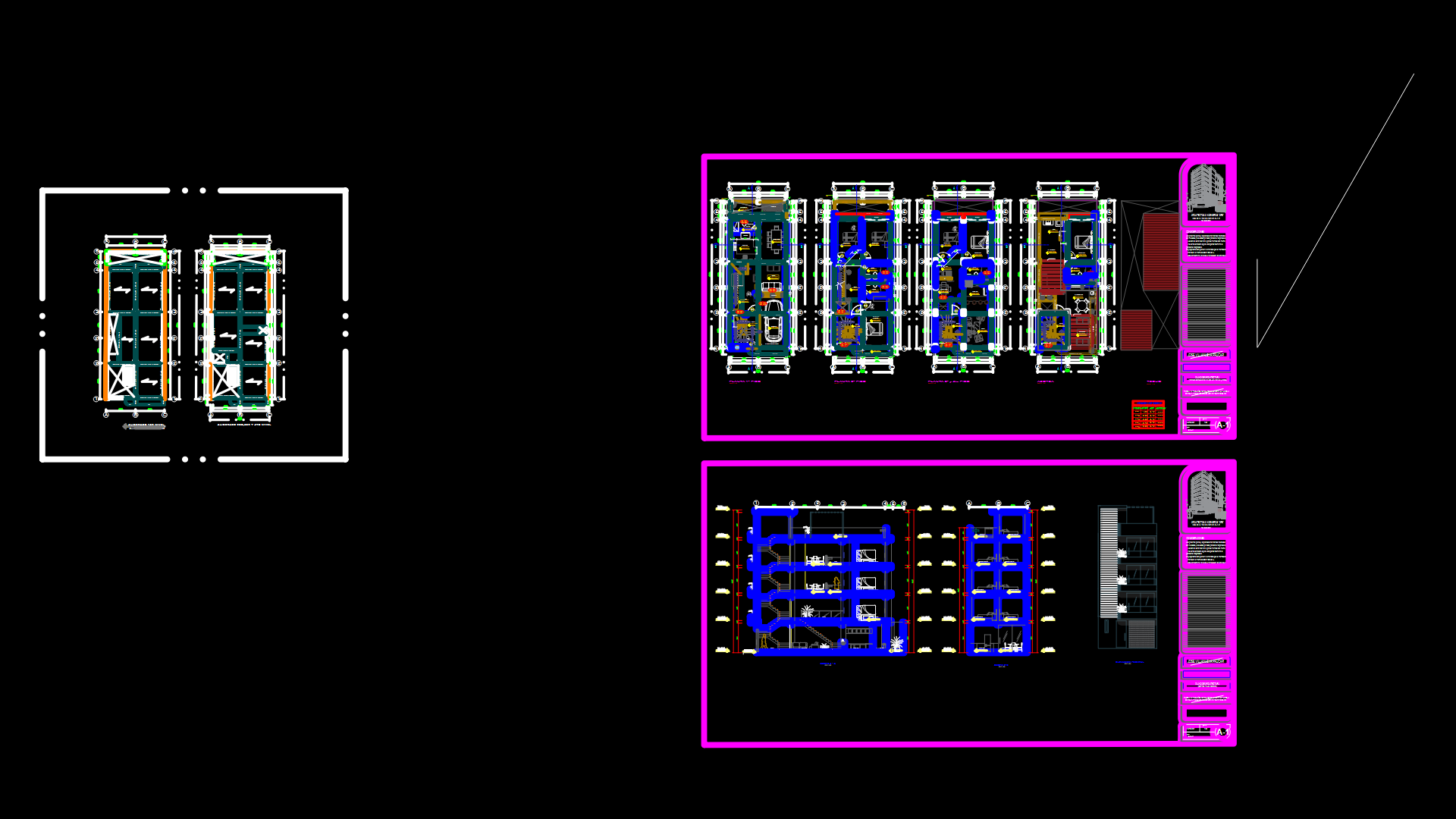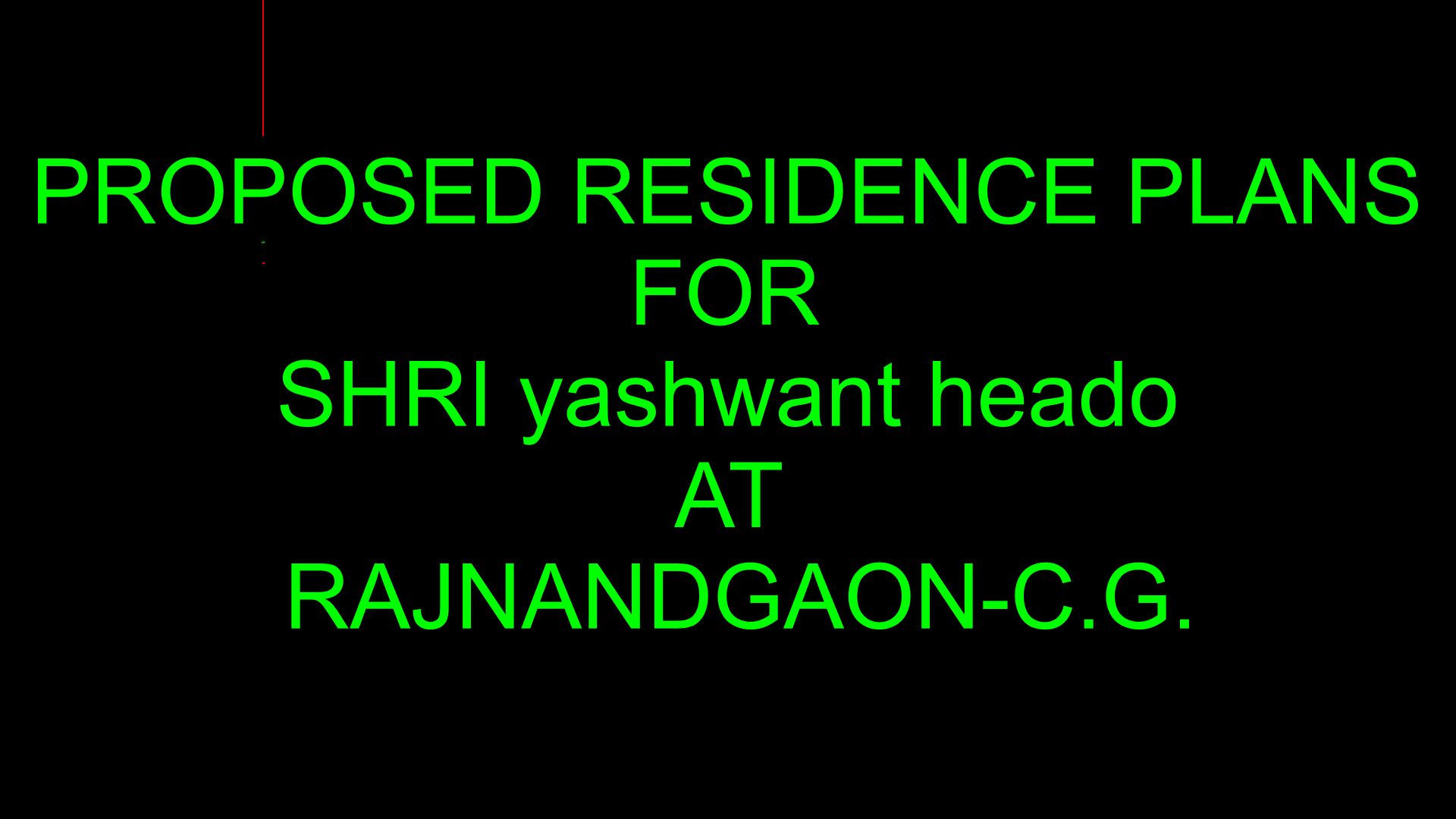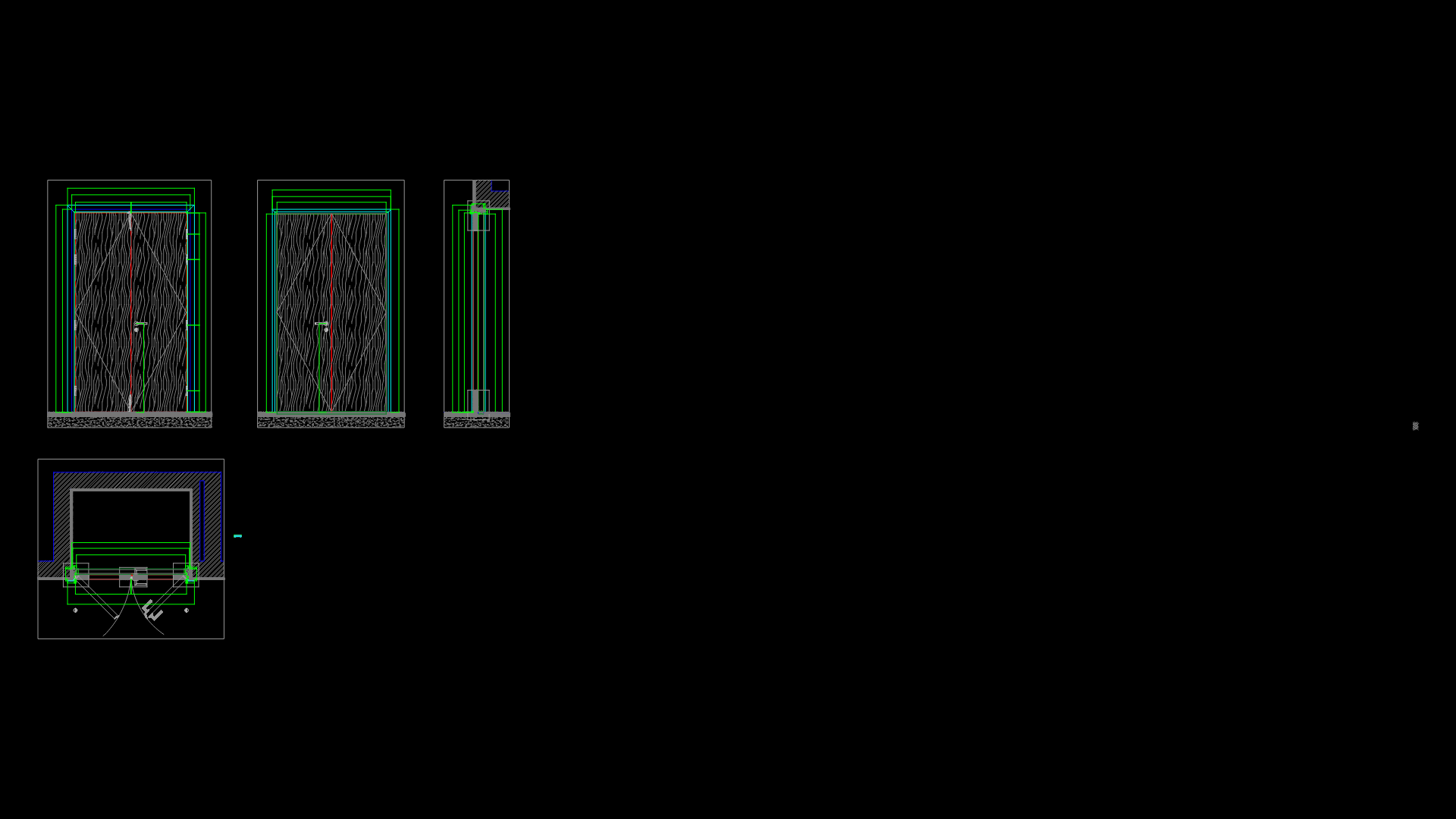Reinforced Concrete Column Details for Multi-Basement Residential Building

This structural drawing depicts detailed reinforcement specifications for various column types in Zone-A from raft to 2nd basement level of a residential complex. The drawing shows multiple column configurations including rectangular columns ranging from 300x1000mm to 650x1500mm and square columns of 400x400mm to 500x500mm. Reinforcement details include precise vertical bar arrangements with primary rebar sizes from T25 to T32, alongside stirrup/link specifications using T8, T10, and T12 bars at spacing intervals of 45mm to 200mm. The drawing includes cross-sectional details showing reinforcement termination points, starter bars, and link arrangements critical for proper load transfer between structural levels. Column designations (C1-C12 with various subtypes) indicate specific configurations throughout the building grid. The reinforcement layout demonstrates consideration for differential loading requirements across the basement levels, with heavier reinforcement allocated to columns supporting greater vertical loads in the high-rise portions (up to 16 floors) of the development.
| Language | English |
| Drawing Type | Detail |
| Category | Construction Details & Systems |
| Additional Screenshots | |
| File Type | dwg |
| Materials | Concrete, Steel |
| Measurement Units | Metric |
| Footprint Area | Over 5000 m² (53819.5 ft²) |
| Building Features | Parking |
| Tags | basement structure, COLUMN REINFORCEMENT, RC columns, rebar detailing, residential foundation, seismic design, structural concrete |








