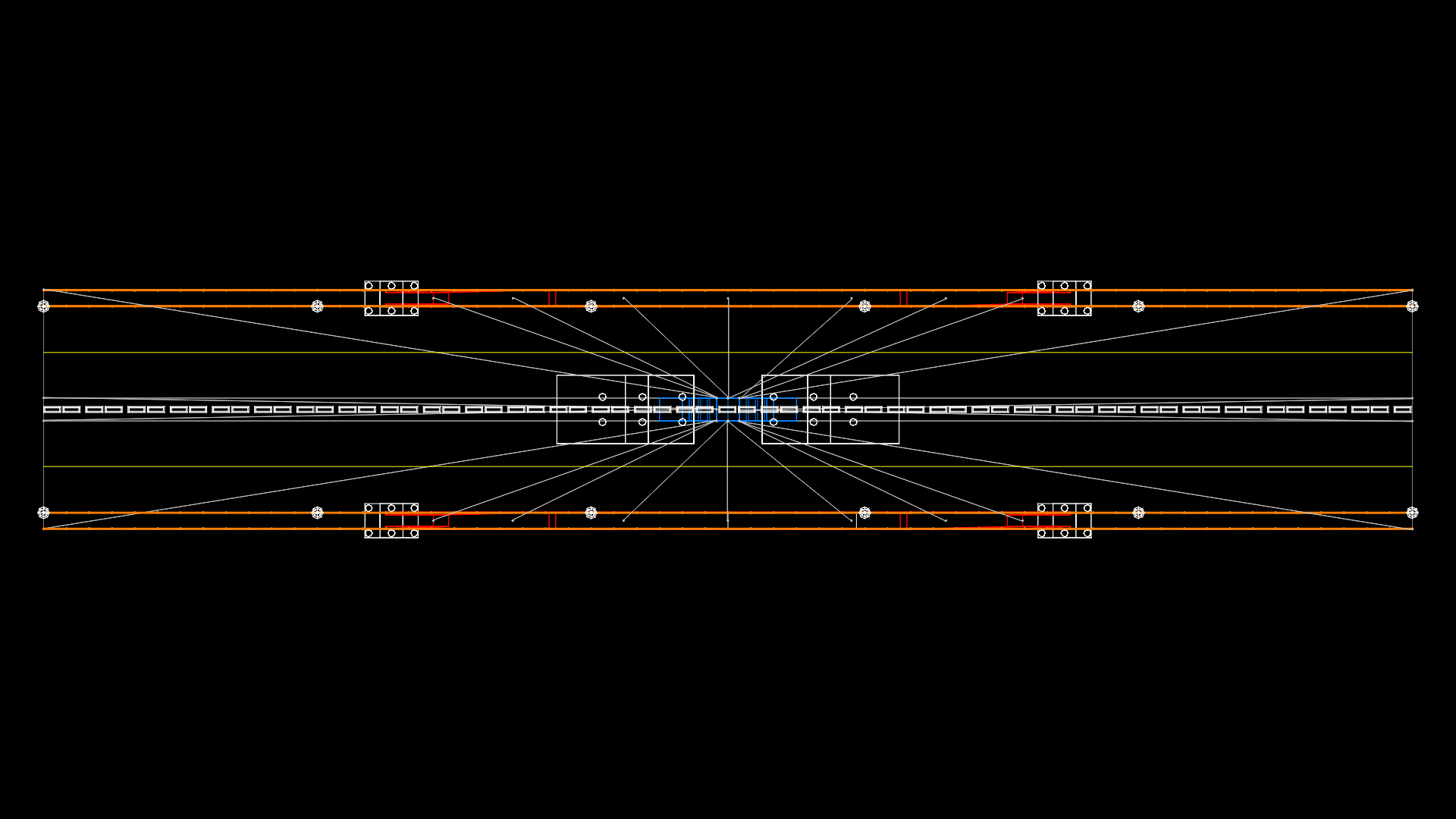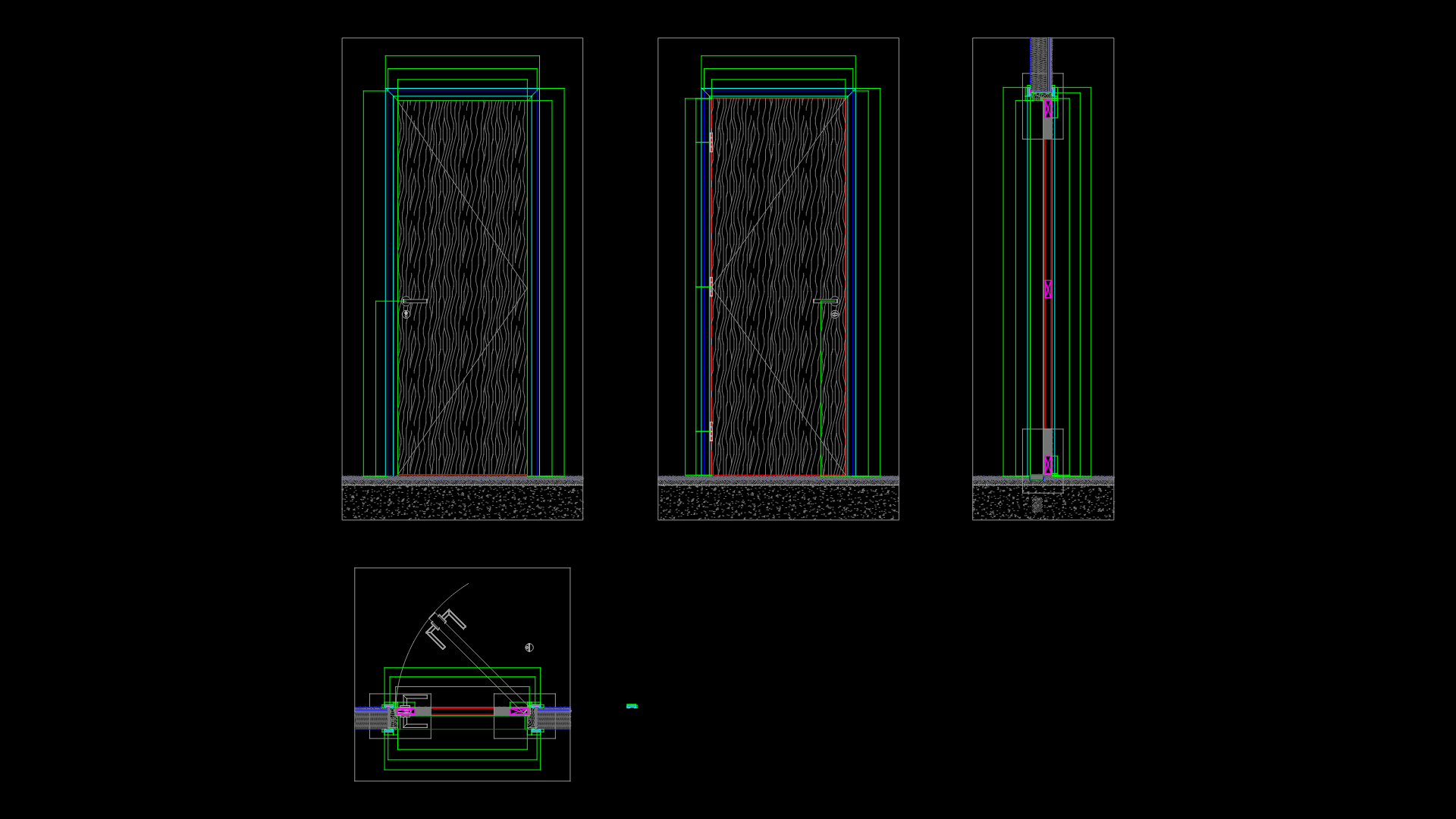Reinforced Concrete Pedestrian Bridge Plan and Section Drawing

This comprehensive engineering drawing depicts a pedestrian bridge in Rajapur, featuring both plan and cross-sectional views. The bridge spans across a roadway with a central median, connecting pedestrian pathways on either side. The structure incorporates three access ramps (labeled RAMP 11, RAMP 22, and RAMP 33) with inclines designed for accessibility compliance. The foundation system includes 75mm PCC (1:2:4) and 150mm stone soling over compacted earth. Vertical elevation details show key levels: GL±0000 (ground level), LVL+2100, LVL+4200, and LVL+6300, with the bridge deck at approximately 6.3m above grade. Cross-sectional views (X-X and Y-Y) illustrate the structural components including concrete deck, support beams, and railings. The bridge design accommodates pedestrian traffic over a multi-lane roadway that includes a service road, footpath, drain, carriageway, and median. Drawing scales are provided at 1:200 and 1:150, appropriate for the overall structure representation. The foundation design reflects careful consideration of load transfer and soil conditions typical for elevated pedestrian infrastructure.
| Language | English |
| Drawing Type | Section |
| Category | Roads, Bridges and Dams |
| Additional Screenshots | |
| File Type | dwg |
| Materials | Concrete, Steel |
| Measurement Units | Metric |
| Footprint Area | 50 - 149 m² (538.2 - 1603.8 ft²) |
| Building Features | |
| Tags | access ramps, bridge sections, concrete structure, infrastructure design, PCC foundation, pedestrian bridge, road crossing |








