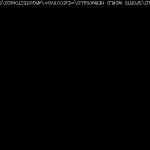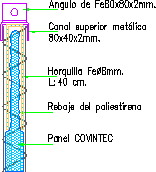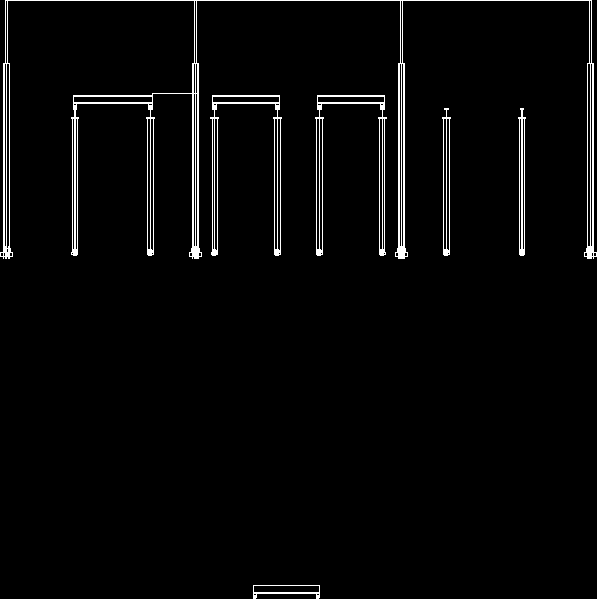Reinforced Concrete Skin DWG Detail for AutoCAD

Reinforced Concrete Skin – Details
Drawing labels, details, and other text information extracted from the CAD file (Translated from Spanish):
value, first name, feed, water services, feed, water services, plant, n.f., n.f., n.f., n.t.c., n.f., ramp up, Note: it is considered as npt. at the level of the ternminated floor of the square, nlbl, nlal, npt, level low bed of slab, high bed level, finished floor level, npl, level of plafòn, nlbp, level low ceiling bed, level of firm, indicates detail number, indicates key of the plane where the detail is., fitness center, npt, glue, reinforced concrete floor according to structural plan., glue, plastic laminate floor, stainless steel, trench cover plywood base plate plastic laminate floor, ntc, compacted earth level, reinforced concrete floor according to structural plan., Shoring chain in walls of cm block. of concrete made in finishing work armed with stirrups of each cm., solid concrete block wall light cm. with finished mix with horizontal reinforcements ladder base each course., filling of inert material tepetate compacted proctor., firm of existing reinforced concrete., Shoring chain in walls of cm block. of concrete made in finishing work armed with stirrups of each cm., solid concrete block wall light cm. with finished mix with horizontal reinforcements ladder base each course., filling of inert material tepetate compacted proctor., marble skirt cm thick., stick marble., for reinforced concrete washbasin with cm rods with holes needed to house a washbasin., large round lavobo of superimposing american standard, thick cm marble plate with holes to receive overlap sink., solid concrete block wall light cm. with finished mix with horizontal reinforcements ladder base each course., Reinforced concrete chain as reinforcement in walls of cm block. to receive concrete plateau made in reinforcing work with bars of stirrups of each cm., marble skirt cm thick., for reinforced concrete washbasin with cm rods with holes needed to house a washbasin., solid concrete block wall light cm. with finished mix with horizontal reinforcements ladder base each course., wall projection of solid block of lightweight concrete cm. with finished mix, marble skirt cm thick., for reinforced concrete washbasin with cm rods with holes needed to house a washbasin., Reinforced concrete chain as reinforcement in walls of cm block. to receive concrete plateau made in reinforcing work with bars of stirrups of each cm., hollow to receive large round lavobo of sobreponer of cm american standard mark, solid concrete block wall light cm. a height of cm seated with mix finished with concrete reinforcement to support arnado concrete plateau, solid concrete block wall light cm. with common finishing mix., window in murete for steam outlet, stick marble., for reinforced concrete washbasin with cm rods with
Raw text data extracted from CAD file:
| Language | Spanish |
| Drawing Type | Detail |
| Category | Construction Details & Systems |
| Additional Screenshots |
 |
| File Type | dwg |
| Materials | Concrete, Plastic, Steel, Wood |
| Measurement Units | |
| Footprint Area | |
| Building Features | |
| Tags | autocad, block, brick walls, concrete, constructive details, DETAIL, details, DWG, mur de briques, panel, parede de tijolos, partition wall, reinforced, skin, ziegelmauer |








