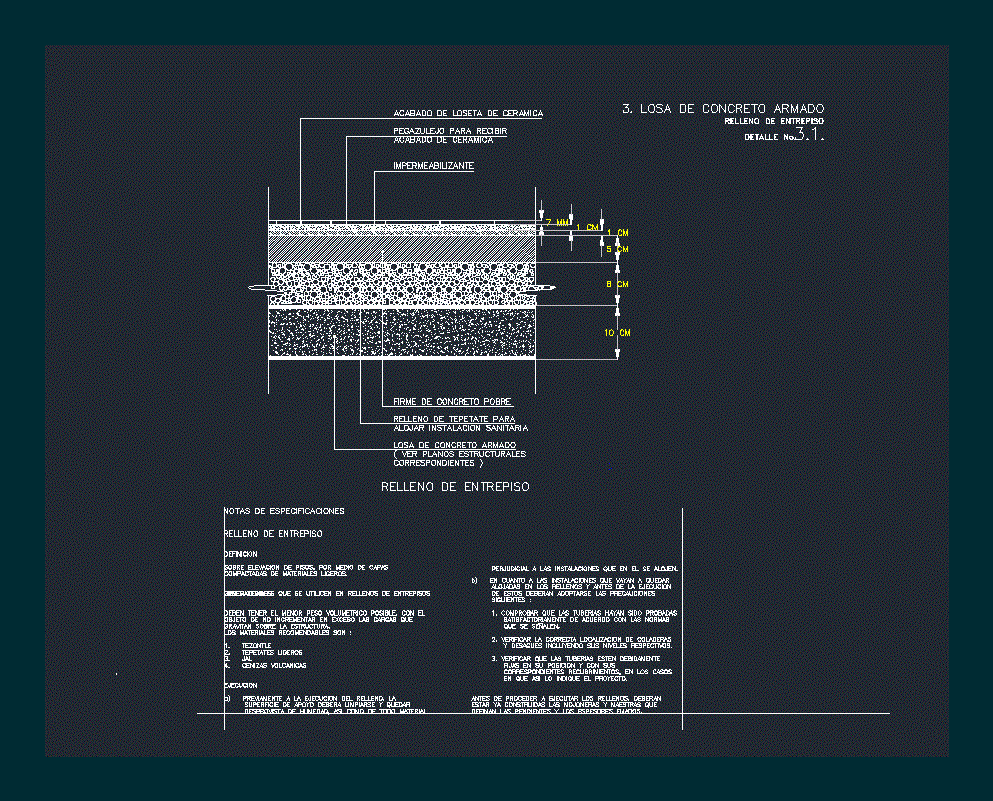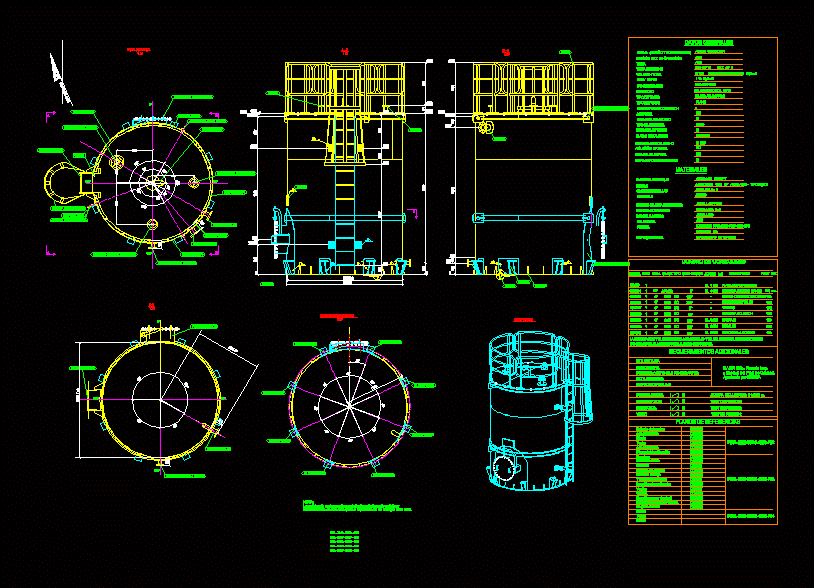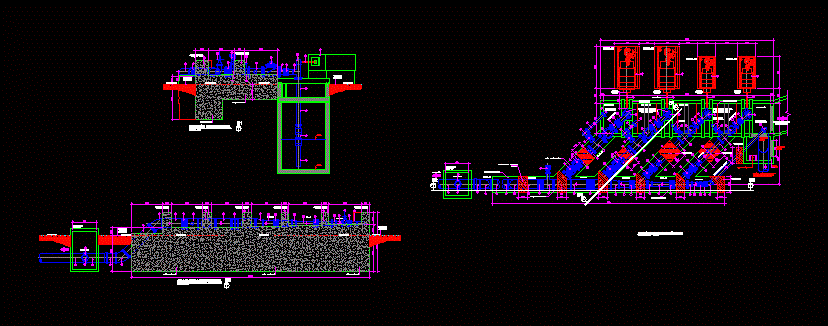Reinforced Concrete Slab Construction Detail DWG Detail for AutoCAD

Constructio detail fill mezzanine for reinforced concrete slab.
Drawing labels, details, and other text information extracted from the CAD file (Translated from Spanish):
spec notes, ceramic tile finish, pegazulejo to receive, ceramic finish, waterproofing, poor concrete concrete, tepetate filling for, housing sanitary facility, reinforced concrete slab, see structural plans, corresponding, mezzanine fill, definition, on lifting by means of layers, compacted of light materials., general, materials used in filler fillings, must have the lowest volumetric weight with, the purpose of not increasing excessively the loads, gravitate on the structure., the recommended materials are, tezontle, light tepetates, jal, volcanic ash, execution, previously the execution of the, support surface must be cleaned, devoid of any material, damaging the facilities in the room., as far as the facilities that are going to stay, housed in the fillings before the execution, precautions should be taken., following, check that the pipes have been tested, satisfactorily in accordance with the, that are signaled., verify the correct location of coladeras, drains including their respective levels., check that the pipes are properly, fixed in their position with their, corresponding in the cases, as indicated by the project., before proceeding to execute the duties, already be built the master, define the slopes the fixed thicknesses., detail no., reinforced concrete slab, mezzanine fill
Raw text data extracted from CAD file:
| Language | Spanish |
| Drawing Type | Detail |
| Category | Construction Details & Systems |
| Additional Screenshots |
 |
| File Type | dwg |
| Materials | Concrete |
| Measurement Units | |
| Footprint Area | |
| Building Features | |
| Tags | autocad, concrete, construction, DETAIL, DWG, erdbebensicher strukturen, fill, mezzanine, reinforced, seismic structures, slab, strukturen |








