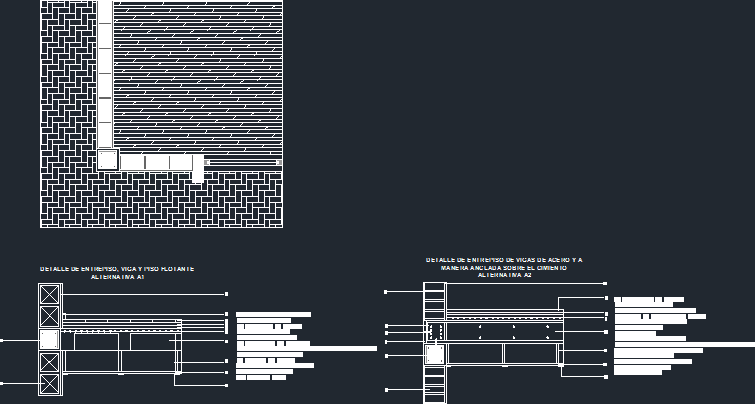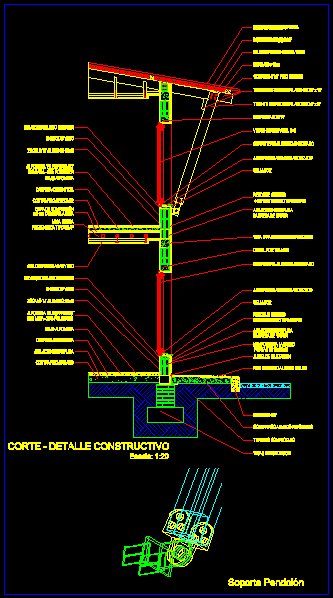Reinforced Concrete Slab With Bricks And Blocks DWG Detail for AutoCAD
ADVERTISEMENT

ADVERTISEMENT
Different types of construction of reinforced concrete slabs with brick and block materiles pumice. Mezzanine Meeting – Beam – Floating Floor, Mezzanine Detail of steel beams.
Drawing labels, details, and other text information extracted from the CAD file (Translated from Spanish):
detail of floating floating floor girder, reinforced concrete beam made of ceramic wood ceramics ceramic tile concrete underlayment concrete with electrowelded mesh lightened bollard mooring wire fibromineral plates aluminum profile plastered, profile masonry in profile fastening concrete polystyrene wall floating brick polystyrene sponge concrete with electrowelded mesh profile mezzanine beam mooring wire fibromineral plates aluminum profile, detail of mezzanine of steel beams way anchored on the alternative foundation
Raw text data extracted from CAD file:
| Language | Spanish |
| Drawing Type | Detail |
| Category | Construction Details & Systems |
| Additional Screenshots |
 |
| File Type | dwg |
| Materials | Aluminum, Concrete, Masonry, Steel, Wood |
| Measurement Units | |
| Footprint Area | |
| Building Features | |
| Tags | alveoplaca, autocad, block, blocks, brick, bricks, concrete, construction, DETAIL, DWG, leichte struktur, lightweight structure, reinforced, slab, slabs, types |








