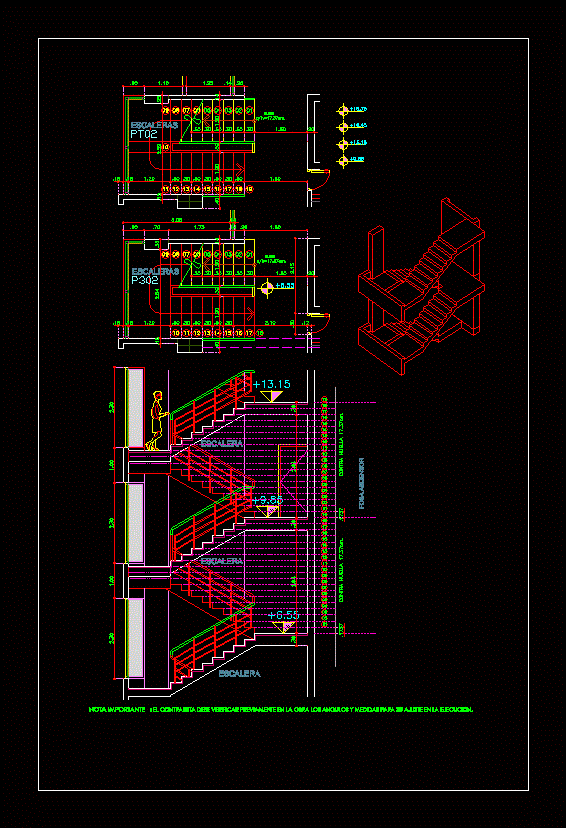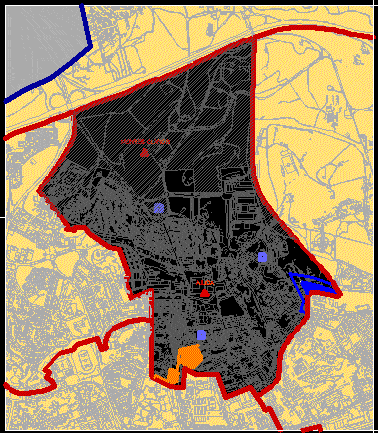Reinforced Concrete Staircase Detail DWG Detail for AutoCAD
ADVERTISEMENT

ADVERTISEMENT
Plants and detailed elevations; Stair bounded
Drawing labels, details, and other text information extracted from the CAD file (Translated from Spanish):
stairs, Elevator, The contractor must first check the work at the angles measured for its adjustment in the execution., important note, goes up, stairs, goes up, stairs, paw print, paw print
Raw text data extracted from CAD file:
| Language | Spanish |
| Drawing Type | Detail |
| Category | Stairways |
| Additional Screenshots |
 |
| File Type | dwg |
| Materials | Concrete |
| Measurement Units | |
| Footprint Area | |
| Building Features | Elevator, Car Parking Lot |
| Tags | autocad, bounded, concrete, concrete stairs, degrau, DETAIL, detailed, DWG, échelle, elevations, escada, escalier, étape, ladder, leiter, plants, reinforced, stair, staircase, stairs, stairway, step, stufen, treppe, treppen |








