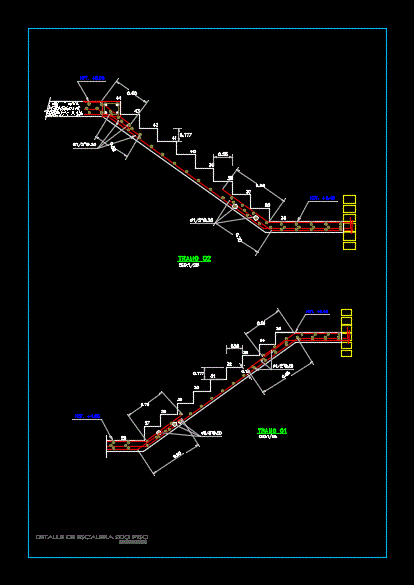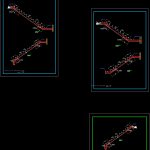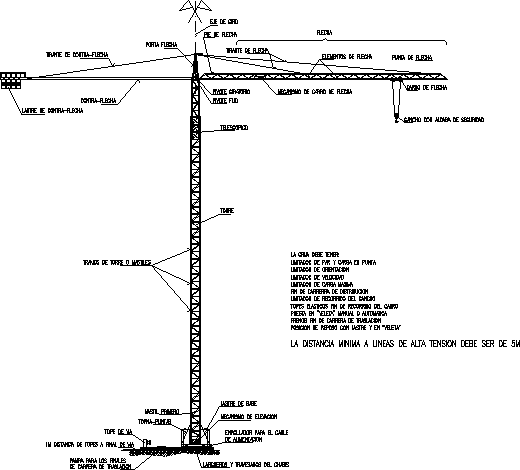Reinforced Concrete Staircase DWG Block for AutoCAD

constructive Court – specifications
Drawing labels, details, and other text information extracted from the CAD file (Translated from Spanish):
Npt, emergency lights, Lights, emergency, White color on white letters background. Locate mt high., extinguisher, Signal: fire extinguisher, Of death, high voltage, danger, Background yellow black letters. Black yellow symbol. Place in electrical boards., Signal: high voltage, Signal: emergency light, Background yellow black letters. Black yellow symbol. Locate in environments with radiation., Signal: radiation, radiation, danger, Signal: first aid kit, Red color on red letters background. Place in place on the medicine cabinet, first aid kit, Signal: route of evacuation, White color on background letters color background. To locate in a visible place, departure, Signal: output, Green letters background. Locate on exit doors, departure, Signal: emergency escape, Green letters background. Locate on exit doors, escape, emergency, Safe zone in case of earthquakes, Signal: safety zone, White color on background letters color background. Put in place in safe area, gentlemen, ladies, Ss.hh, Signal: hygienic services, Ss.hh, Signal: left staircase, Background symbol on stairs access, stairs, danger, high voltage, Earthquake cases, safe zone, stairs, extinguisher, section, Ndt., scale:, Mesanine staircase detail, section, Ndt., scale:, Detail of staircase floor, Ndt., section, Ndt., Npt., section, Ndt., Npt., scale:, Staircase detail, section, Ndt.
Raw text data extracted from CAD file:
| Language | Spanish |
| Drawing Type | Block |
| Category | Stairways |
| Additional Screenshots |
 |
| File Type | dwg |
| Materials | Concrete |
| Measurement Units | |
| Footprint Area | |
| Building Features | Car Parking Lot |
| Tags | autocad, block, concrete, constructive, court, cuts, degrau, DETAIL, DWG, échelle, escada, escalier, étape, ladder, leiter, reinforced, specifications, staircase, stairway, step, structure, stufen, treppe, treppen |








