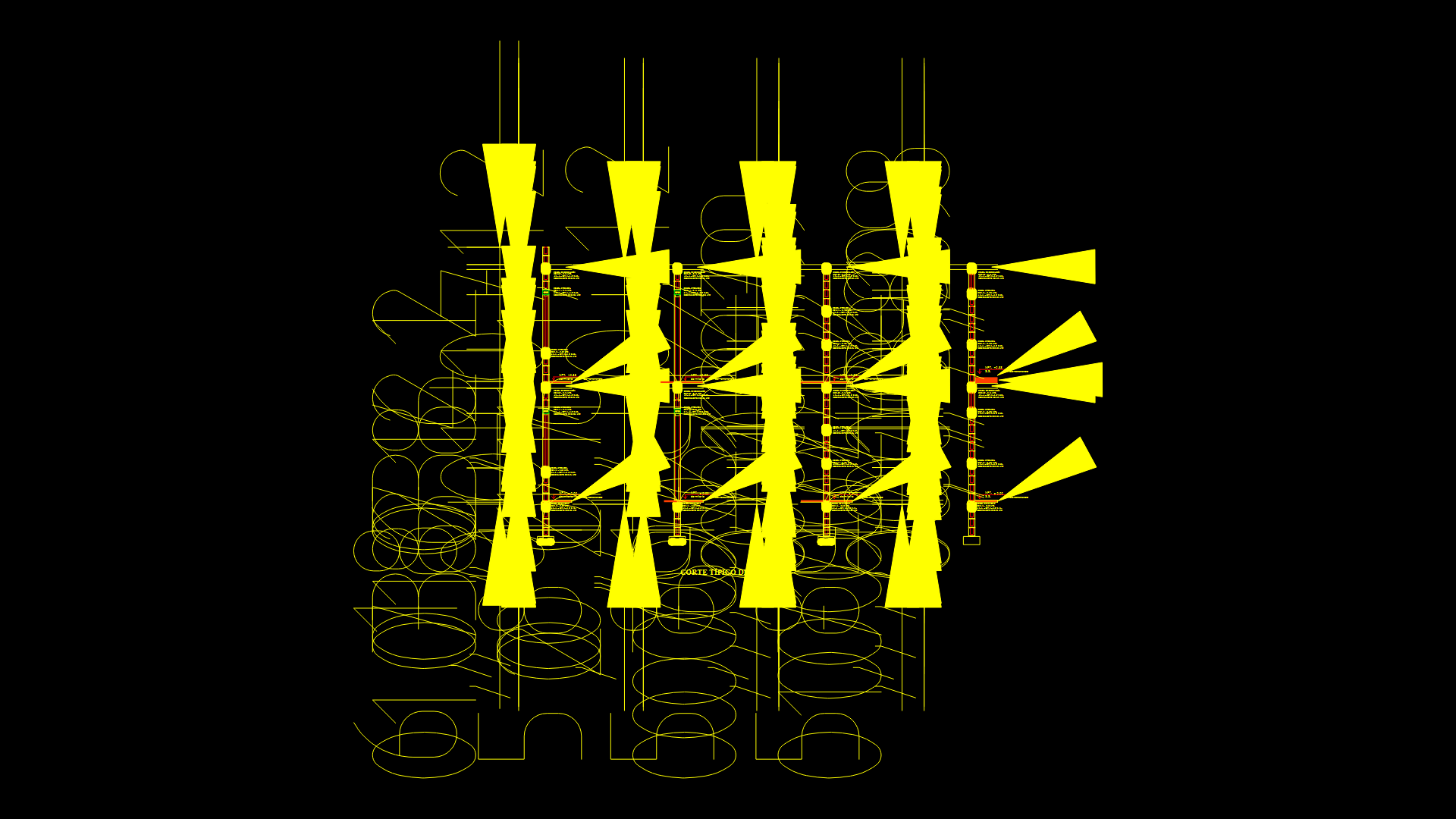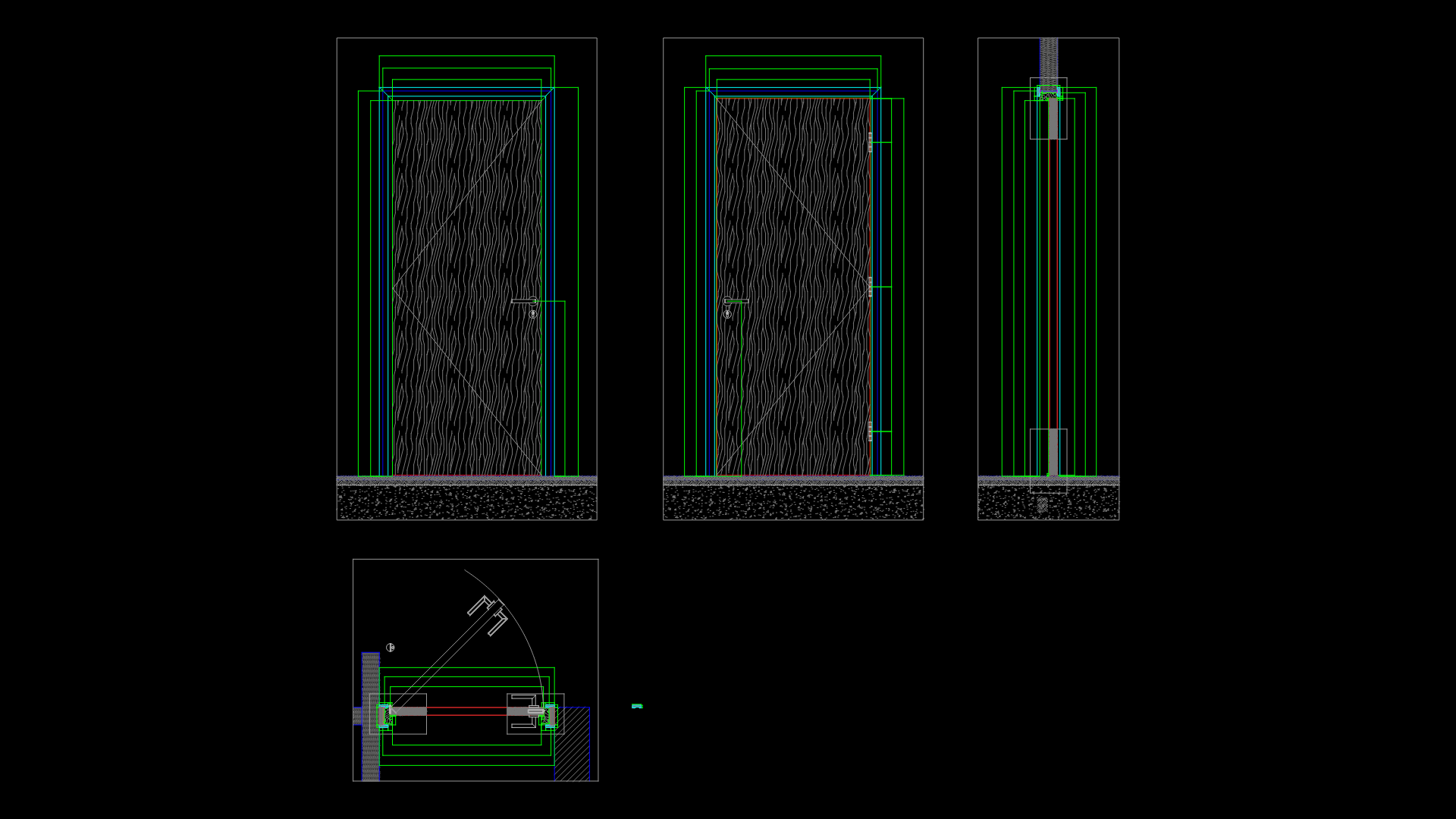Reinforced Concrete Wall Section Details with Tie Beam Specifications

This technical drawing presents typical wall section details (corte típico de muro) showcasing various reinforced concrete tie beams at different wall heights. The drawing includes three main types of tie beams: foundation tie beams (solera de humedad) measuring 0.15 x 0.20m with 4 No.3 reinforcement bars and No.2 stirrups at 0.15m spacing; intermediate tie beams (solera intermedia) of two variations – one measuring 0.15 x 0.20m with 4 No.3 bars and No.2 stirrups at 0.20m spacing, and another measuring 0.11 x 0.15m with 2 No.4 bars and No.2 stirrups at 0.20m spacing; and crown tie beams (solera de coronación) measuring 0.20 x 0.15m with 4 No.4 bars and No.3 stirrups at 0.20m spacing. All specifications include concrete cover requirements (recubrimiento) of 0.025-0.03m. The sections illustrate the structural integration of these elements with wall components at different floor levels, including a finished floor level notation (NPT) and a bedroom (+2.88) elevation mark. These details are crucial for proper structural integrity in masonry wall construction.
| Language | Spanish |
| Drawing Type | Section |
| Category | Construction Details & Systems |
| Additional Screenshots | |
| File Type | dwg |
| Materials | Concrete, Masonry |
| Measurement Units | Metric |
| Footprint Area | N/A |
| Building Features | |
| Tags | concrete tie beams, masonry construction, reinforcement details, seismic reinforcement, solera, structural detailing, wall sections |








