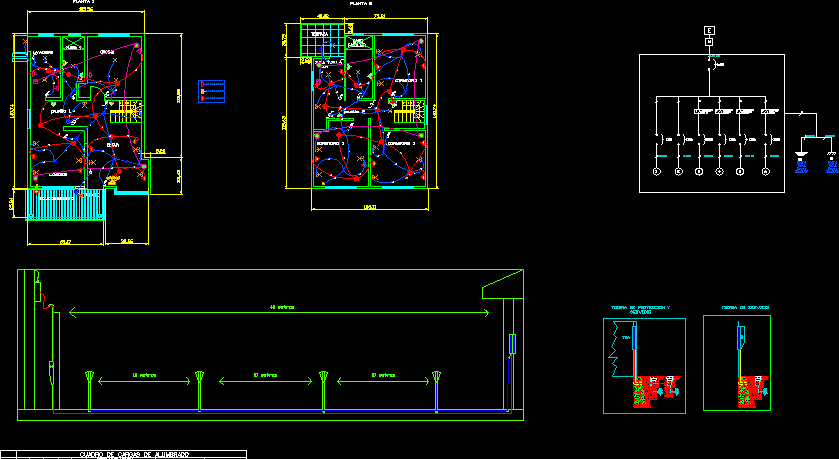Reinforced Masonry Retaining Wall DWG Block for AutoCAD

Proposed masonry retaining walls reinforced 40m
Drawing labels, details, and other text information extracted from the CAD file (Translated from Spanish):
buttress est., wall plant, scale:, column est., reinforced masonry, buttress, reinforced masonry, column, buttress, column, buttress, wall elevation, scale:, projection of a foundation, pins, scale:, buttress cut, projection of a foundation, scale:, Typical detail of a foundation, block pomez, esl., hearth est., scale:, elevation, reinforced masonry, block pomez, hearth est., buttress, coluumna, architecture facuilty, sheet no., design:, calculation:, drawing:, phase, draft, plane of:, retaining wall, village xecorral, vo.bo. arq jorge gonzalez, interested, supervised professional exercise region, vo.bo. jans r. consuegra., do not. license:, adviser, plus, ultra, josué s. hernandez, license:, adviser:, date:, University of San Carlos of Guatemala, arq jorge gonzalez, October, note:, plant elevations, josué s. hernandez, quiche, san luis ixcan, chajul, san luis ixcan, san juan cotzal, chicaman, uspanatan, sacapulas, bobbin, zacualpa, san luis ixcan, holy cross of the quiche, san luis ixcan, san antonio ilotenango, san luis ixcan, san andres sajcabajá, cunén, joyabaj, pachalum, chinique, chichi, sheet no., design:, calculation:, drawing:, phase, draft, plane of:, retaining wall, interested, license:, adviser:, date:, October, logo, space for stamp, village sacapulas, niv, see detelle de, wall cut, middle floor, its T., final floor, water repellent hearth, its T., buttress, detail of, buttress, detail of, ditch, niv, foundation, esl., pumice block, niv, pumice block, pumice block, pin, pvc tube, sewer system, pvc tube, sewer system, sheet no., design:, calculation:, drawing:, phase, draft, plane of:, retaining wall, license:, adviser:, date:, logo, space for stamp, village sacapulas, sheet no., phase, draft, plane of:, retaining wall, October, logo, space for stamp, village sacapulas, cut, scale, typical wall cut, sheet no., design:, calculation:, drawing:, phase, plane of:, retaining wall, josué s. hernandez, license:, adviser:, arq jorge gonzález, date:, October, logo, space for stamp, village sacapulas, josué s. hernandez, niv, foundation, esl., dipstick, cut, scale, buttress typical, niv, column, buttress, profile, scale, retaining walls, masonry, reinforced, masonry, reinforced, elevation, scale, retaining walls, plant, scale, retaining walls, buttress, column, pins no., fill holes, foundation, buttress, column, meeting, foundation projection, gravel, pvc tube, sewer system, pvc tube, sewer system, buttress, meeting, plant, scale, retaining walls, elevation, scale, retaining walls, column, foundation, auctioneer, sheet no., phase, draft, plane of:, retaining wall, October, logo, space for stamp, village sacapulas, buttress, esl., plant, scale, buttress, esl., plant, scale, column, cms, hook, hook, standard for, main reinforcement, hook, hook, standard for, stirrups, cms, cms, hooks, hooks for stirrups links, all bends will be cold according to a.c.i., eight centimeters the staples
Raw text data extracted from CAD file:
| Language | Spanish |
| Drawing Type | Block |
| Category | Construction Details & Systems |
| Additional Screenshots |
 |
| File Type | dwg |
| Materials | Masonry |
| Measurement Units | |
| Footprint Area | |
| Building Features | |
| Tags | autocad, betonsteine, block, concrete block, DWG, masonry, proposed, reinforced, retaining, wall, walls |








