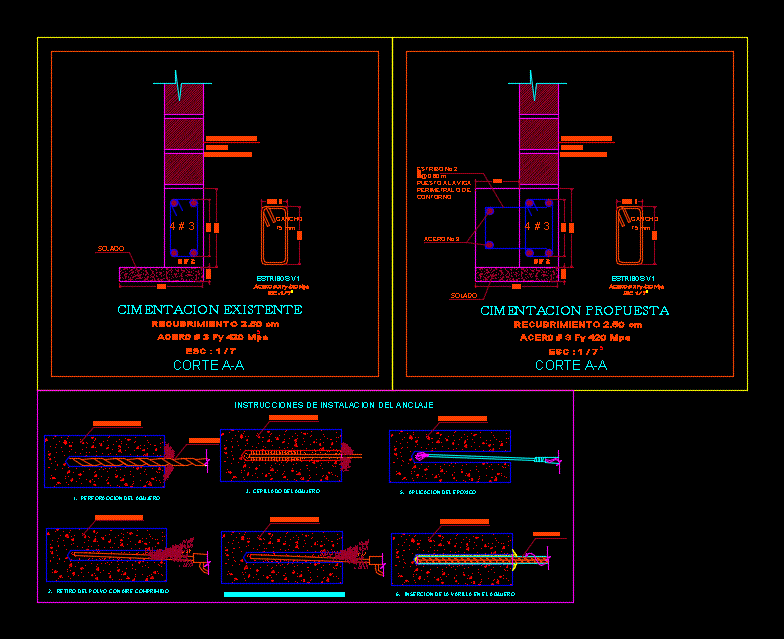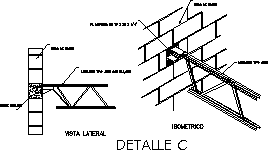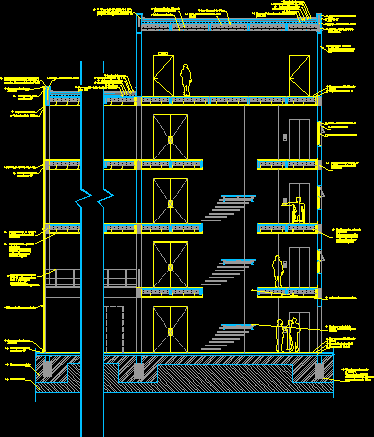Reinforcing Foundation DWG Block for AutoCAD
ADVERTISEMENT

ADVERTISEMENT
Strengthening foundation by anchoring to the existing beam
Drawing labels, details, and other text information extracted from the CAD file (Translated from Spanish):
esc, existing foundation, coating cm, fy mpa, esc, cut, wall in, thickness, solid, hook mm, fy mpa, stirrups, sole, proposed foundation, coating cm, fy mpa, esc, cut, wall in, thickness, solid, hook mm, fy mpa, stirrups, sole, stirrup not the beam, stainless steel, existing concrete, drill, hole drilling, existing concrete, removal of dust with compressed air, existing concrete, brushing the hole, existing concrete, removal of dust with compressed air, existing concrete, epoxy application, existing concrete, insertion of the rod into the hole, steel no., anchor installation instructions
Raw text data extracted from CAD file:
| Language | Spanish |
| Drawing Type | Block |
| Category | Construction Details & Systems |
| Additional Screenshots |
 |
| File Type | dwg |
| Materials | Concrete, Steel |
| Measurement Units | |
| Footprint Area | |
| Building Features | |
| Tags | anchoring, autocad, base, beam, block, DWG, Existing, FOUNDATION, foundations, fundament, reinforcing, strengthening |








