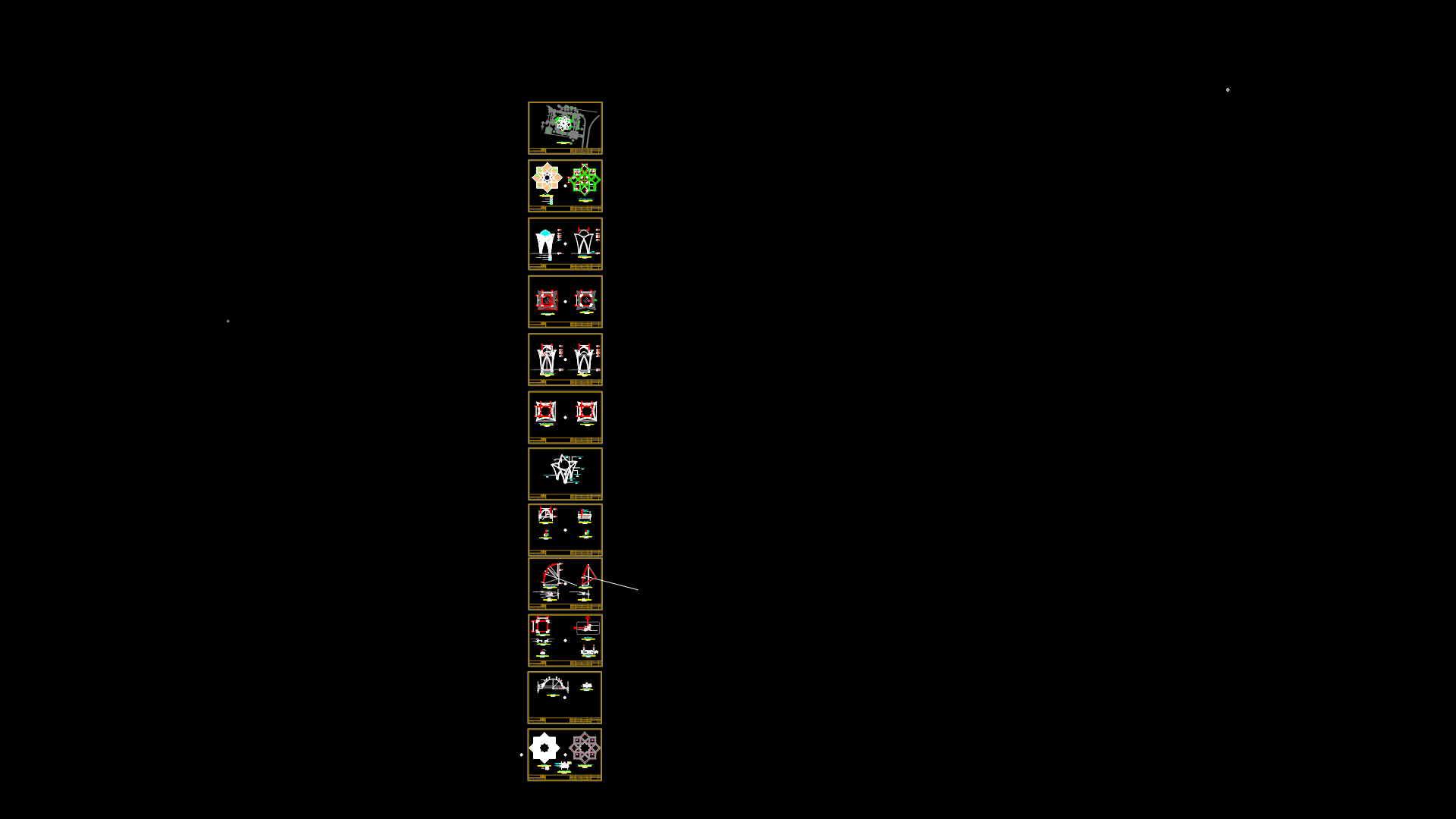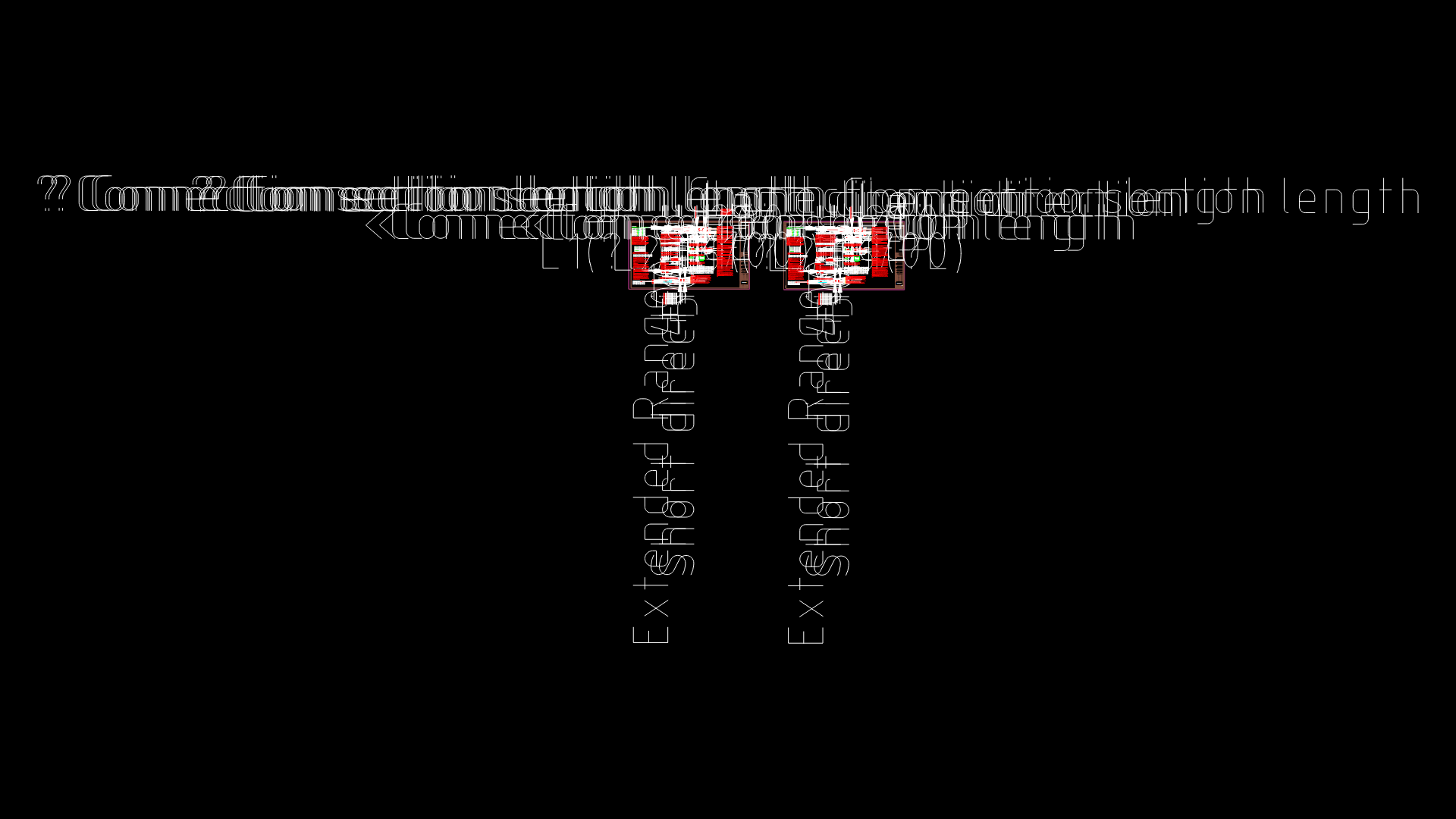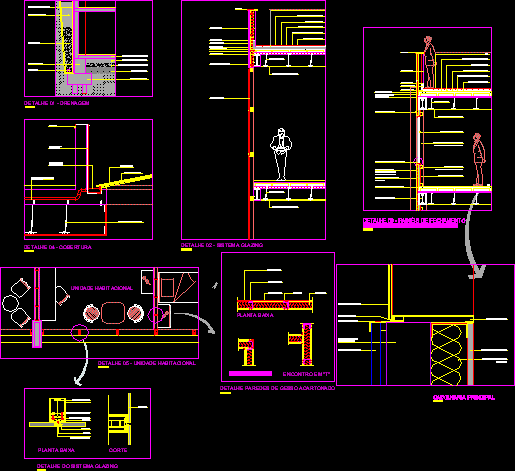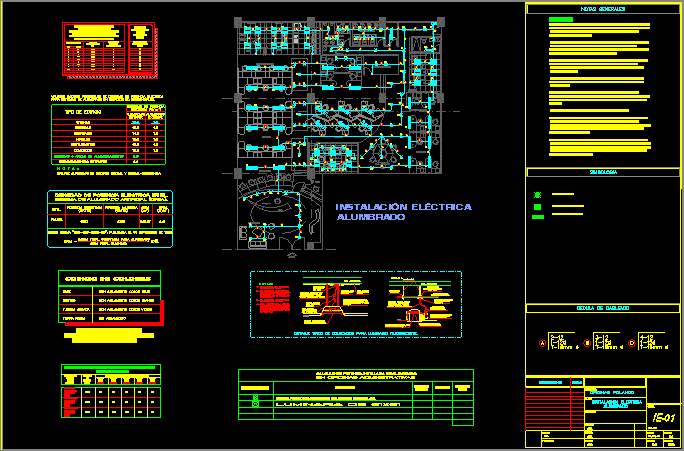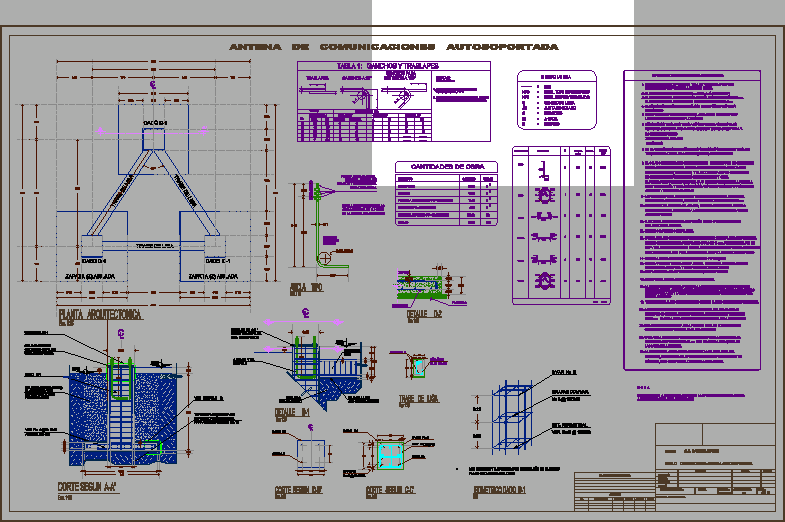Reja Detail Steel Close DWG Detail for AutoCAD
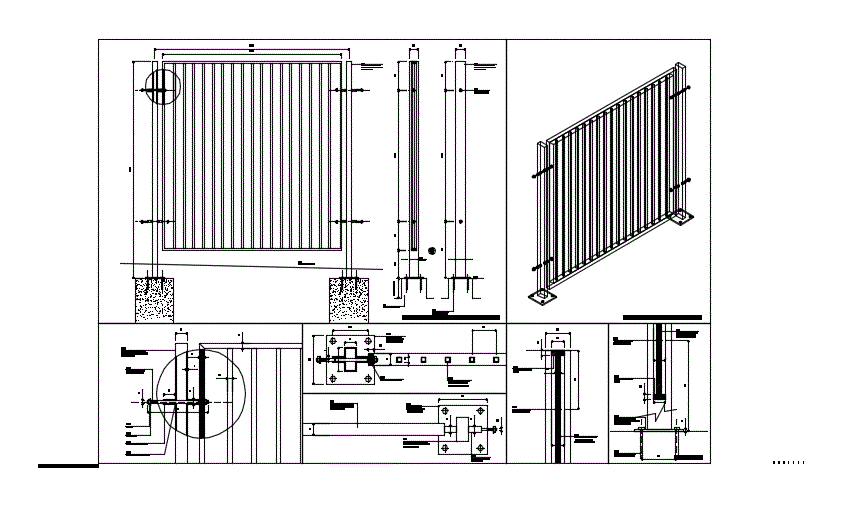
Details – specification – sizing – Construction cuts
Drawing labels, details, and other text information extracted from the CAD file (Translated from French):
puce as, text romans.shx, style of odds:, text of, color, light Grey, magenta, orange, color screen, name of layers, red, White, yellow, green, red, White, cyan, White, thickness, ngf, defpoints, metal post rectangular section mm, galvanized steel tube, galvanized plate, metal profile section carree galva mm, galvanized plate, profile galva, profife metallic section caree galva mm, galva dish, metal profile section caree galva mm, rod stainless steel mm mm, metal profile section carree galva mm, rod stainless steel mm mm, fixing on chemical anchor concrete, platinum metal galvan foot mount, metal post rectangular section mm, rod stainless steel mm mm, nut, spacer mm, metal post rectangular section mm, rod stainless steel mm mm, metal post rectangular section mm, fixing on chemical anchor concrete, massive concrete as, ngf, massive concrete, washer, perforation mm, finished floor, Finished floor, galva dish, in metallic profile galva mm, mounting plates mm, fixing screw allen mm, ecuyer mm, mounting plate soda mm, in metallic profile galva mm, mounting plate soda mm, fixing screw allen mm, ecuyer mm, in metallic profile galva mm, fixing screw allen mm, ecuyer mm, in metallic profile galva mm, mounting plates mm, fixing screw allen mm, ecuyer mm, mounting plate soda mm, in wood mm, mounting plate mm, wool fixing screws mm, ecuyer mm, in metallic profile galva mm, fixing screw allen mm, ecuyer mm, in wood mm, mounting plates mm, fixing screw allen mm, ecuyer mm, mounting plate soda mm, in metallic profile galva mm, mounting plate soda mm, wool fixing screws mm, ecuyer mm, in metallic profile galva mm, fixing screw allen mm, ecuyer mm, in wood profile mm, screw, platinum metal galva mm, axial view module, ladder, elevation grille acces college
Raw text data extracted from CAD file:
| Language | French |
| Drawing Type | Detail |
| Category | Construction Details & Systems |
| Additional Screenshots |
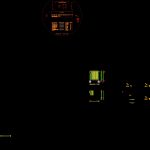 |
| File Type | dwg |
| Materials | Concrete, Steel, Wood |
| Measurement Units | |
| Footprint Area | |
| Building Features | |
| Tags | autocad, close, clôture métallique, construction, cuts, de fer, DETAIL, details, DWG, gate, iron, metal fence, schmiede tür, sizing, smithy door, specification, steel |

