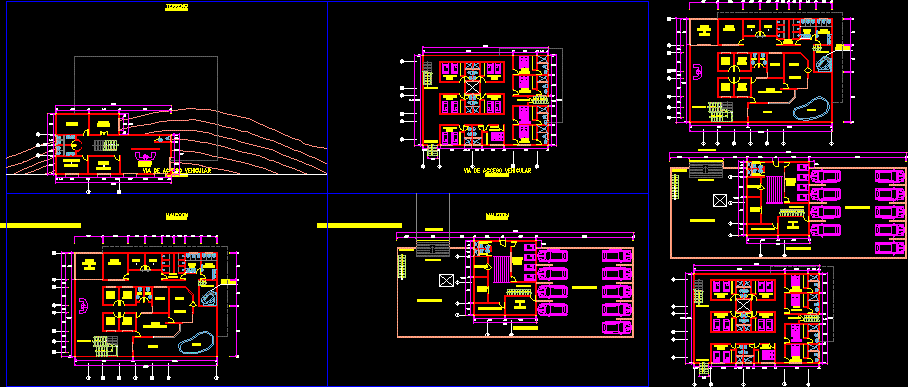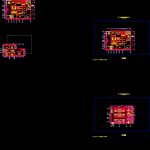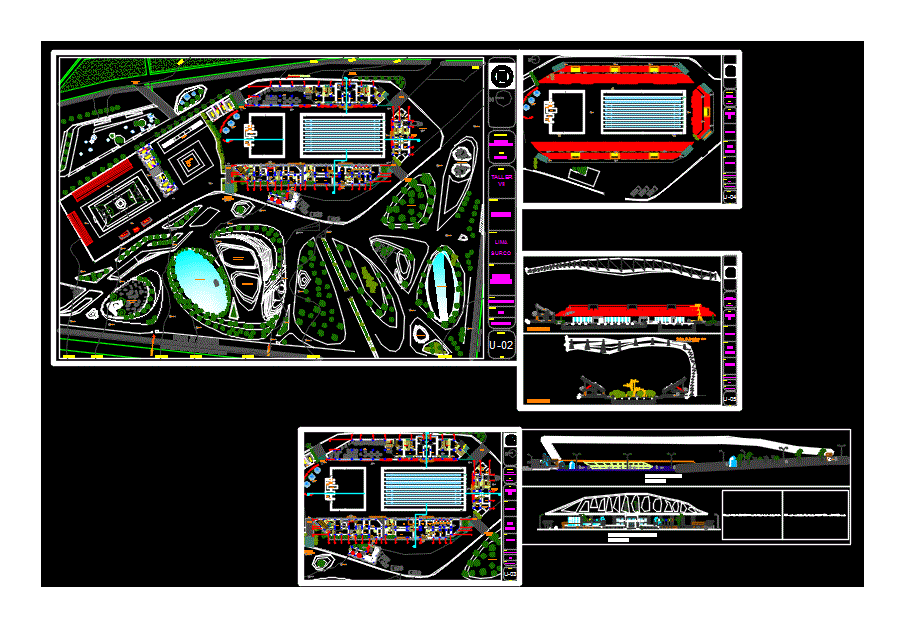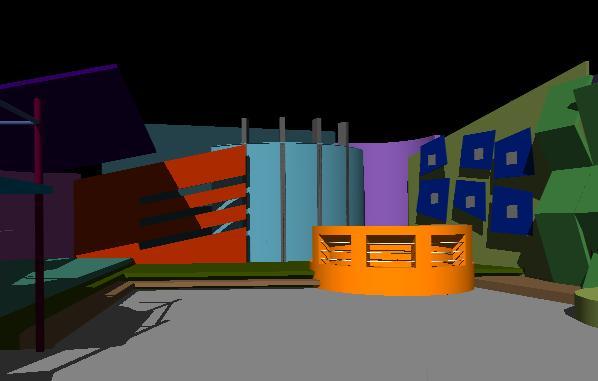Relaxation And Meditation Centre DWG Block for AutoCAD
ADVERTISEMENT

ADVERTISEMENT
Centre for Relaxation almost like a spa located on a slope in San Bartolo.
Drawing labels, details, and other text information extracted from the CAD file (Translated from Spanish):
first floor plant, vehicular access road, land, malecon, management, reception, dry therapy room, multiple exercise room, dining room, kitchen, massage, outdoor meditation area, rest area, s.s.h. ladies, s.s.h.h. gentlemen, spanish showers, ss.hh, terrace, swimming pool with hydromassage, swimming pool, machine room, garbage tank, s.s.h., laundry, general store, dorm. of common service, double bedroom, dorm. main parking
Raw text data extracted from CAD file:
| Language | Spanish |
| Drawing Type | Block |
| Category | Parks & Landscaping |
| Additional Screenshots |
 |
| File Type | dwg |
| Materials | Other |
| Measurement Units | Metric |
| Footprint Area | |
| Building Features | Garden / Park, Pool, Parking |
| Tags | amphitheater, autocad, block, centre, DWG, located, park, parque, recreation center, relaxation, san, slope, spa |








