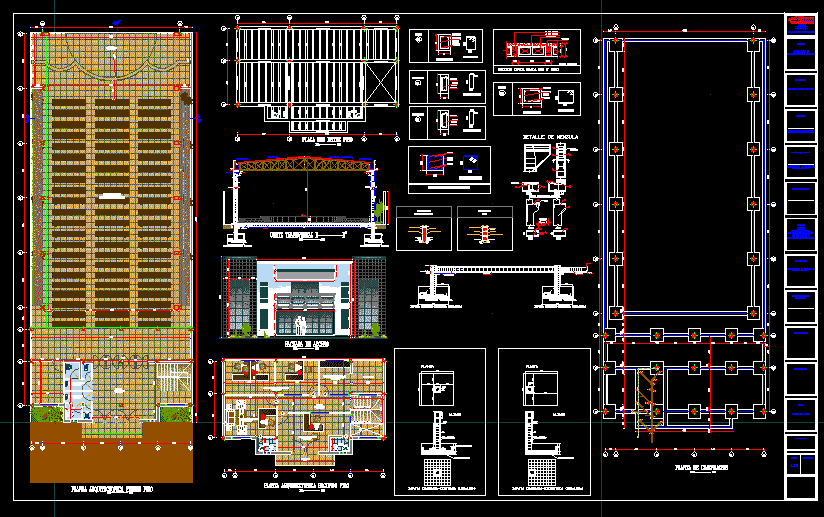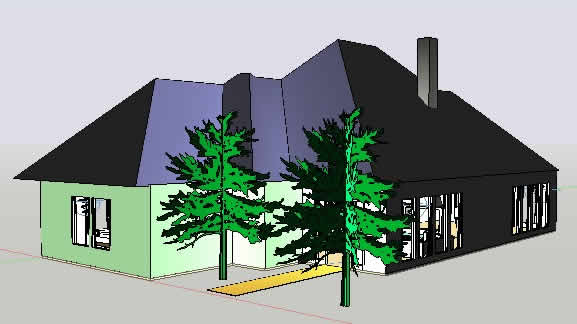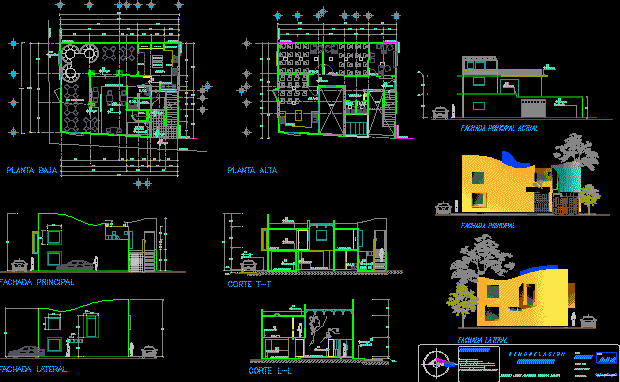Religious Center DWG Block for AutoCAD

CHAPEL WITH CAPACITY FOR 300 persons
Drawing labels, details, and other text information extracted from the CAD file (Translated from Spanish):
green vines, wood – white ash, cleaning concrete, renault, plant, elevation, electrowelded mesh, wooden dividers, smooth trestle, aa section, armor layout variants, bushing, soldier, side view, joint, concreting, detail mensula, pañete leveled, waterproofing mantle edil, ocaros, design, projects, roberto carlos rojas rosario, architect, design, construction, budget. plans in autocad, design and expansion church ebenezer sixth, project :, scale, date, observations, nº iron, location :, church ebenezer sixth, owner :, architectural design :, structural design :, build :, contains :, patio and parking , access, roof plant, roof plants, channel beam, cement asbestos sheet roof, lot, road axis, curb line, property line, property line, location plan, column, facade structure detail, columns and footings, shoe, ax, armor two directions, x – y, mt x mt, architectural floor, facade on main access, location, total lot area, general table of areas, description, areas, convensiones, free areas, plate of mezzanine, illustrative sections section of column indicated in each portico, detail of stirrups, typical meeting of beams, -recoverings :, -overloads :, l. cms., joints in beams and lightened, when they are rods of different diameter will take the greater value., -albañileria :, mortar: type m with thickness, splices of reinforcement will not be allowed, of the column., -concrete armed :, technical specifications, mortar, corridor, room, living room, grout mortar, tile, detail of walls, detail of plate between floor, total area of construction, architectural floor second floor, tv room, access facade, design, construction, budget ., amplacion and remodeling temple, beautiful village cesar, community ebenezer, aprobacion prop., modifications :, date :, observations :, scale :, iron nº :, drawing in cad :, municipal planning beautiful town, bathroom men, women bathroom, lobby, control and sound, administrative office, pastoral office, bathroom, first floor architectural floor, altar, natural terrain height, planters, terrace, deposit, plate dre between floor, joist, lightening, joists, foundation plant
Raw text data extracted from CAD file:
| Language | Spanish |
| Drawing Type | Block |
| Category | Religious Buildings & Temples |
| Additional Screenshots |
 |
| File Type | dwg |
| Materials | Concrete, Wood, Other |
| Measurement Units | Metric |
| Footprint Area | |
| Building Features | Garden / Park, Deck / Patio, Parking |
| Tags | autocad, block, capacity, cathedral, center, Chapel, church, DWG, église, igreja, kathedrale, kirche, la cathédrale, mosque, persons, religious, temple |







