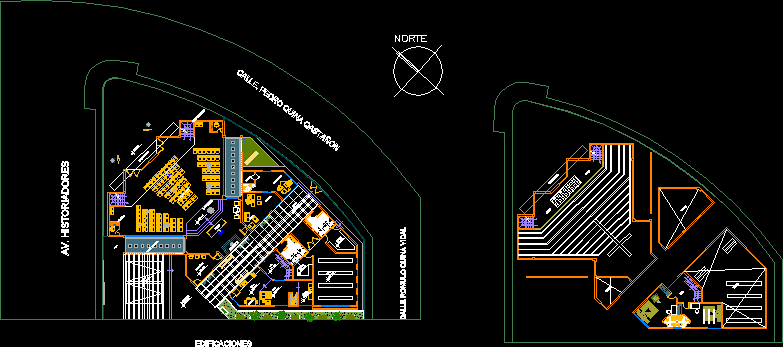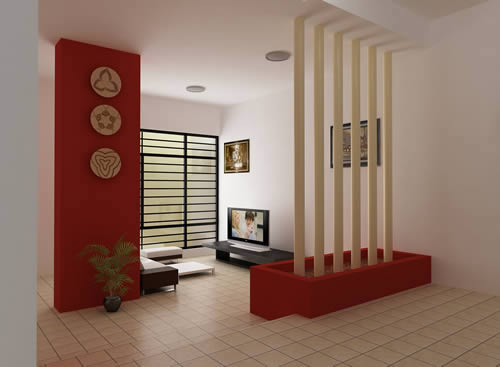Religious Chapel DWG Block for AutoCAD
ADVERTISEMENT

ADVERTISEMENT
Religious Centerlocated in urban zone of Tacna Southern Cone.
Drawing labels, details, and other text information extracted from the CAD file (Translated from Spanish):
sum, hall, eucharist, sacristy, altar, baptistery, confessional, main nave, bell tower, dining room, living room, kitchen, patio, water mirror, ramp, road, card, av. historians, street. pedro quina qastañon, street romulo quina vidal, buildings, choir, ceiling, study, deposit, secretary, administration, bathroom, wait, s.s.hh, north
Raw text data extracted from CAD file:
| Language | Spanish |
| Drawing Type | Block |
| Category | Religious Buildings & Temples |
| Additional Screenshots |
 |
| File Type | dwg |
| Materials | Other |
| Measurement Units | Metric |
| Footprint Area | |
| Building Features | Deck / Patio |
| Tags | autocad, block, cathedral, Chapel, church, DWG, église, igreja, kathedrale, kirche, la cathédrale, mosque, religious, religious architecture, southern, Tacna, temple, urban, zone |








