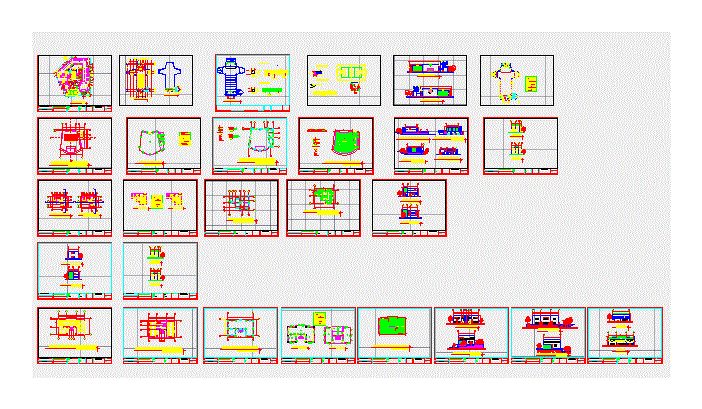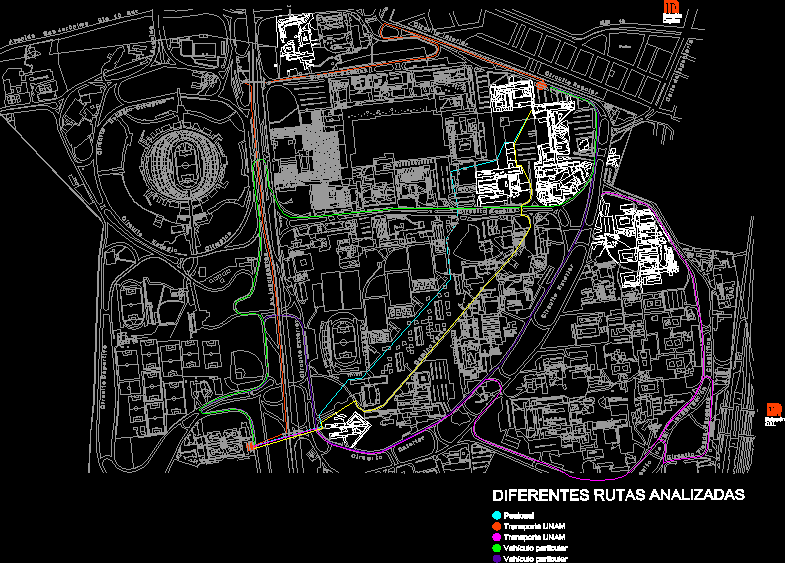Religious Complex DWG Block for AutoCAD

religious complex with parsonage, auditorium and administration
Drawing labels, details, and other text information extracted from the CAD file (Translated from Spanish):
catholic university of el salvador, architecture, career:, architectural design iii, matter:, intercycle, cycle :, mba and arq. alexander juarez osorio, professor:, content:, architectural plant, present :, arevalo valdes, julio cesar, brave pacheco, erick nahum, date:, finishing plant, foundations plant, roof structural plant, elevations, cuts, structural plant , plan of details, architectural plants, plants of finishes, structural plant of hos, assembly plant, access, floor, office sacristy, cellar of saints, headquarters, ambon, acolytes, warnings, ministers of eucharist, reading, tabernacle, cellar instruments, choir access, bell tower, baptistery, confessional, crypt mausoleum, sacristy, altar, nave, rooms, men, women, toilets, ss, room, kitchen, dining room, office, chapel, toilet, upstairs, first level parish house, parochial house second level, key, width, height, description, area, ledge, aluminum frame to the natural, full glass window, aluminum frame to the natural, glass lattice window solaire brand, color aluminum frame, stained glass with religious figures, pine wood frame, coffee color plywood door, repellated, refined and painted., division of rock table, San Agustin grass, cherry wood floor, detail of prefabricated rap slab, channel, ball , structural floor of ceilings, cf, frontal elevation, parochial house, left lateral elevation, rear elevation, lateral elevation der, court aa, choir, slab, detail of castle k, church, plant of the board, metal structure, support sections – board, court limit, finished floor level, jhs, stained glass window, textured polarized window, natural aluminum frame, stained glass, cement floor, npt, foundations flooring, detail, dense slab, foundations flooring and mezzanine profile, multiple uses, left lateral elevation, right lateral elevation, warehouse, main elevation, gene medicine, dentistry, pharmacy, pediatrics, volleyball court boundary, basket and indor court boundary, attack line, metalic pole o, proy.de board-see, metal arc for indor, central reference axis, central line, lateral line, perimeter line, archer area, recreation area, church area, catechetical classrooms, nursing, aa, bb, court bb, unroofed, filled, cut, terrace parking, terrace area church, terrace area nursing and recreation, terrace area games, terrace court, retaining wall, proposal land, land, secretary, administration, accounting, room, surveillance cameras , nursing and admo., ridge, industrial glass wall, aluminum frame to the natural glass lattice window solaire brand, aluminum division for samitarians, aluminum frame to the natural, glass door., pine wood frame, door of plywood color cafe, dining room for, retreat area, double bed, accessories, retreats
Raw text data extracted from CAD file:
| Language | Spanish |
| Drawing Type | Block |
| Category | Religious Buildings & Temples |
| Additional Screenshots |
 |
| File Type | dwg |
| Materials | Aluminum, Glass, Wood, Other |
| Measurement Units | Metric |
| Footprint Area | |
| Building Features | Garden / Park, Parking |
| Tags | administration, Auditorium, autocad, block, cathedral, Chapel, church, complex, DWG, église, igreja, kathedrale, kirche, la cathédrale, mosque, religious, temple |







