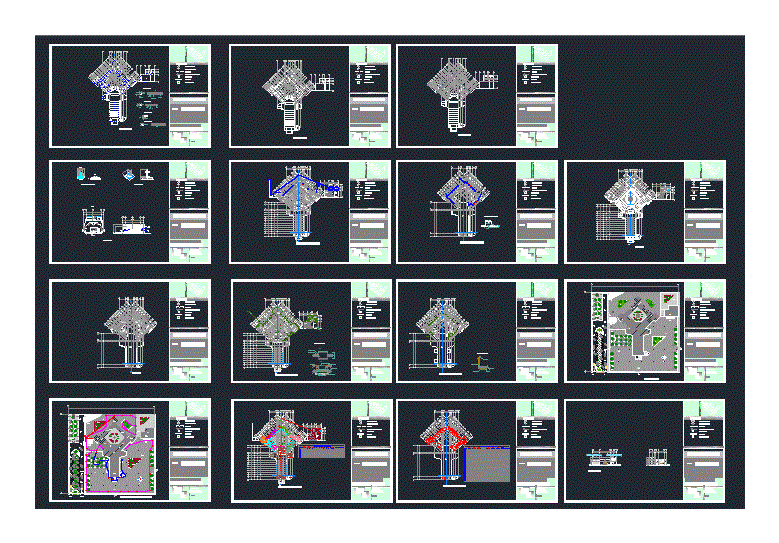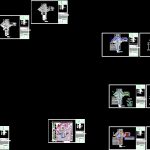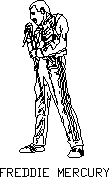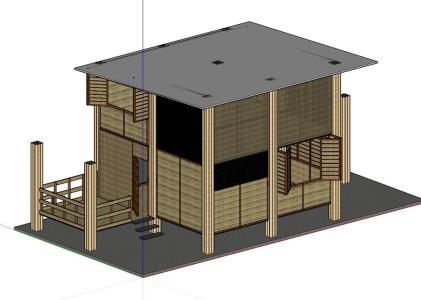Religious Set DWG Full Project for AutoCAD

The project consists of a temple court; pool chapels open chapel; atrial cross, public parking, private parking, small square; convent convent chapel, workshops convent garden; commercial premises; catechesis house father. contains architectural plan; cuts, facades facilities, construction details, architectural details, structural floor and foundation. design subject to regulation.
Drawing labels, details, and other text information extracted from the CAD file (Translated from Spanish):
room, simbology :, dimension: mts., Claudia berenice avalos huerta, teacher :, plane :, architectural plants, design :, location :, colony: all saints, arq. noe ricardo salmeron cortes, drawing:, university of leon, architecture, side chair, racetrack table, san rafael, the heroes, monument to, the olive grove, san cristobal, ranchito, picis, taurus, cancer, sagittarius, capricorn, aries, pound, gemini, san miguel, avenue of saints, san matias, swallows, friendship, green valley, virgo, aquarium, walker iii, walker vii, walker viii, walker ix, walker vi, black valley, iv adder, walker v , walker ii, ash, mezquites, all saints, san agustin, san pedro, san pablo, san jose, san andres, san martin, san francisco, san isidro, san pascual, san joaquin, matamoros, legal problems, irregular settlements, cedars , fellowship, architecture, location, electrical installation plan, concrete pavers, ambon, vinyl paint color: moccasin vinimex, ban, registration cap level, tta, circuits, total watts, sotocoro, cold water pipe, simbology, bac , baf, hot water pipe, water cut, low water hot, cold water low, gate valve, check valve, meter, reduction, hot water, cold water, union screws, float, pump, saf, indicates pluvial water, indicates finished floor level, indicates slab level, indicates pole lamp ext., indicates record, indicates center exit, indicates abutment on wall, indicates floor buttress, indicates switch, indicates staircase damper, indicates distribution board, indicates cfe meter, indicates spot, indicates duct by ceiling, indicates to ground, indicates outdoor contact, indicates double three-phase contact, indicates cfe connection, indicates duct per wall, indicates axis, indicates transformer, indicates general distributor, tra, tdg, circuit, summary table, indicates perimeter axis, indicates structural axis, indicates height, construction workshop, architectural plan, architectural plan, arq, main square, indicates column, indicates wall, indicates green areas, access, bathroom, bell tower, orchard, music workshop and singing, open chapel ta, public parking, cellar, atrial cross, parking cural house, office sacristy, cellar of saints, altar, assembly, library, bedroom, house, royal chapel, headquarters, acolytes, notices, ministers of eucharist, reading, tabernacle, cellar instruments, choir access, profundis room, convent chapel, kitchen, pantry, refectory, parish office, archive, secretary, private office, vicar office, reception, access administrative area, catholic action room, cafeteria, utility room, workshop kitchen, medical dispensary, nurse, doctor’s office, stretchers, access to convent, catechetical library, baptistery, confessional, mausoleum of crypts, temple, convent, pilgrims portal, assembly plant, up, sacristy, pool, religious parking, access parking , cloister, pilgrim house, men’s restrooms, men’s showers, women’s showers, women’s toilets, multipurpose room, ground floor, dining room, craft workshop, tea playground, laundry, laundry area, ironing room, sewing workshop, choir, upper floor, cleaning warehouse, machine room, plant structure, sanitary installation plan, plant assembly electric installation, hydraulic installation plan, municipal collector , bap, detail of cloister water mirror, floor, luminaire, elevation, vinyl paint color: vinimex light wood, quality: white vinimex vinyl paint, granite terrazzo tile, main altar detail, na. trawl level, slope, sanitary registry detail, registration cover, register, partition wall, concrete sign, atrial cross detail, northeast façade, jhs, access-sotocoro, choir access, globe key, goes to the house, valve, connection of the water tank, elbow, nipple, nose wrench, union nut, tee, reduction, cistern, bta, baf, sac, slab, castle detail k
Raw text data extracted from CAD file:
| Language | Spanish |
| Drawing Type | Full Project |
| Category | Religious Buildings & Temples |
| Additional Screenshots |
 |
| File Type | dwg |
| Materials | Concrete, Wood, Other |
| Measurement Units | Metric |
| Footprint Area | |
| Building Features | Garden / Park, Pool, Deck / Patio, Parking |
| Tags | autocad, cathedral, Chapel, church, consists, court, DWG, église, full, igreja, kathedrale, kirche, la cathédrale, mosque, open, POOL, Project, religious, set, temple |







