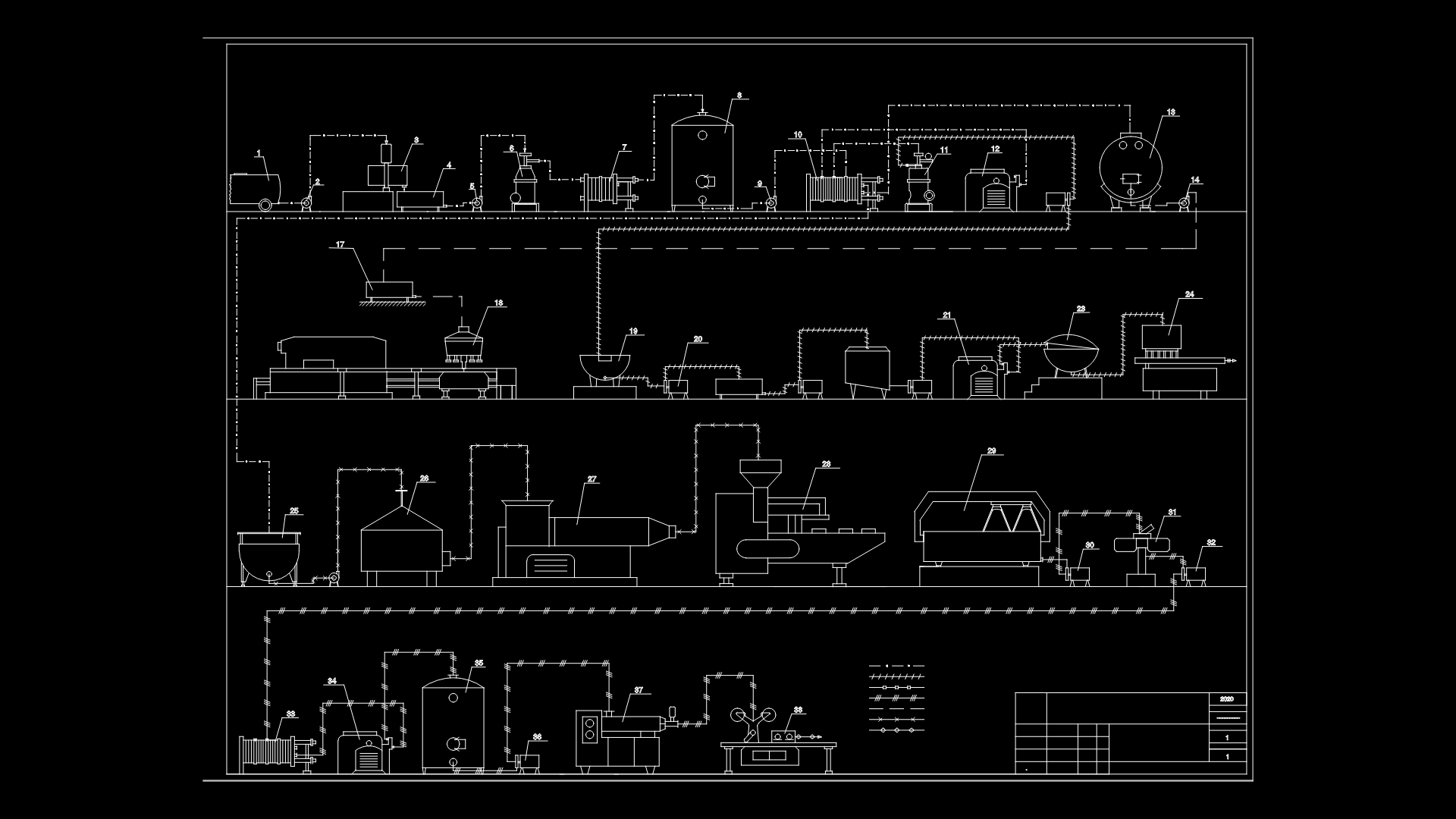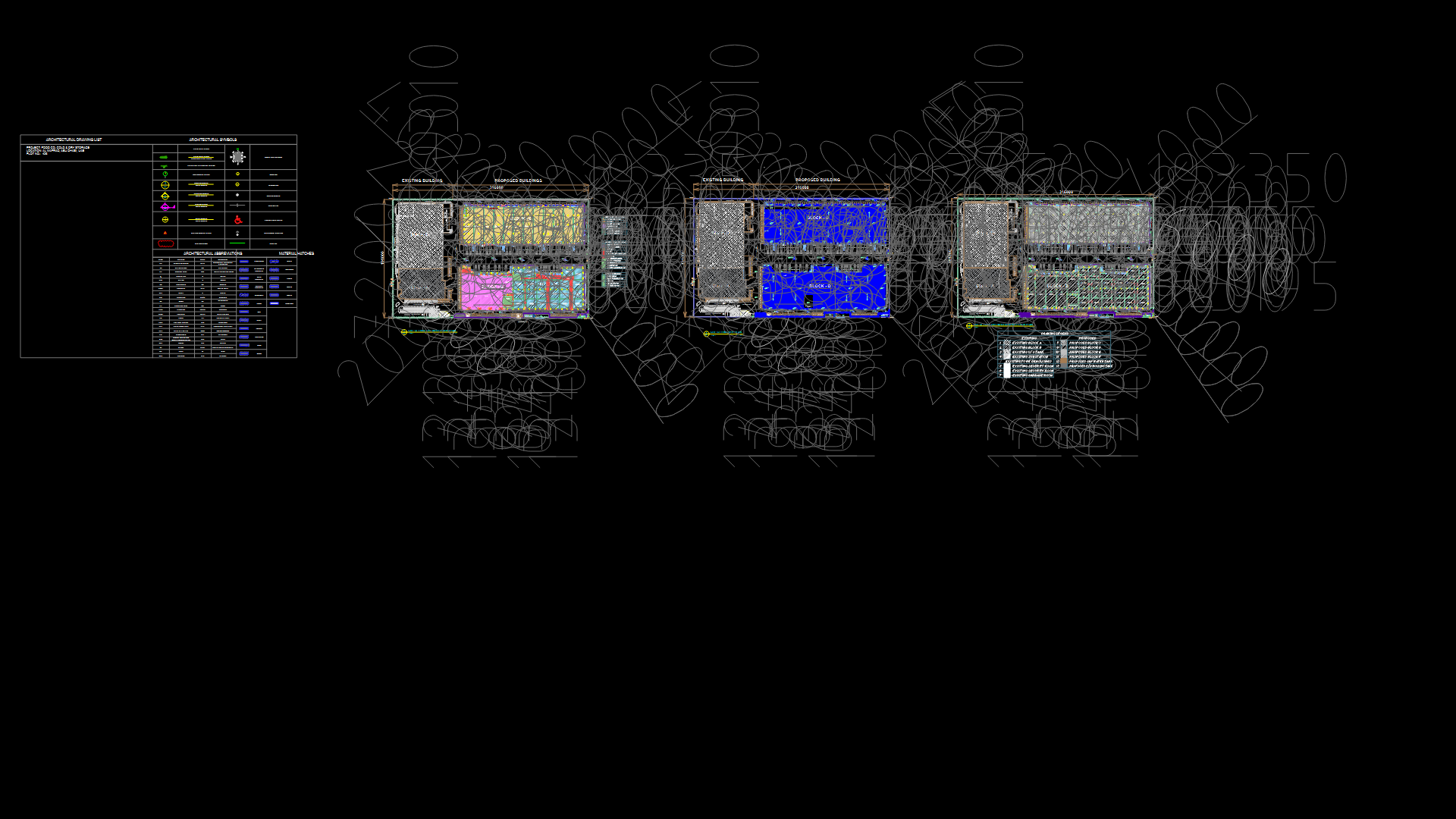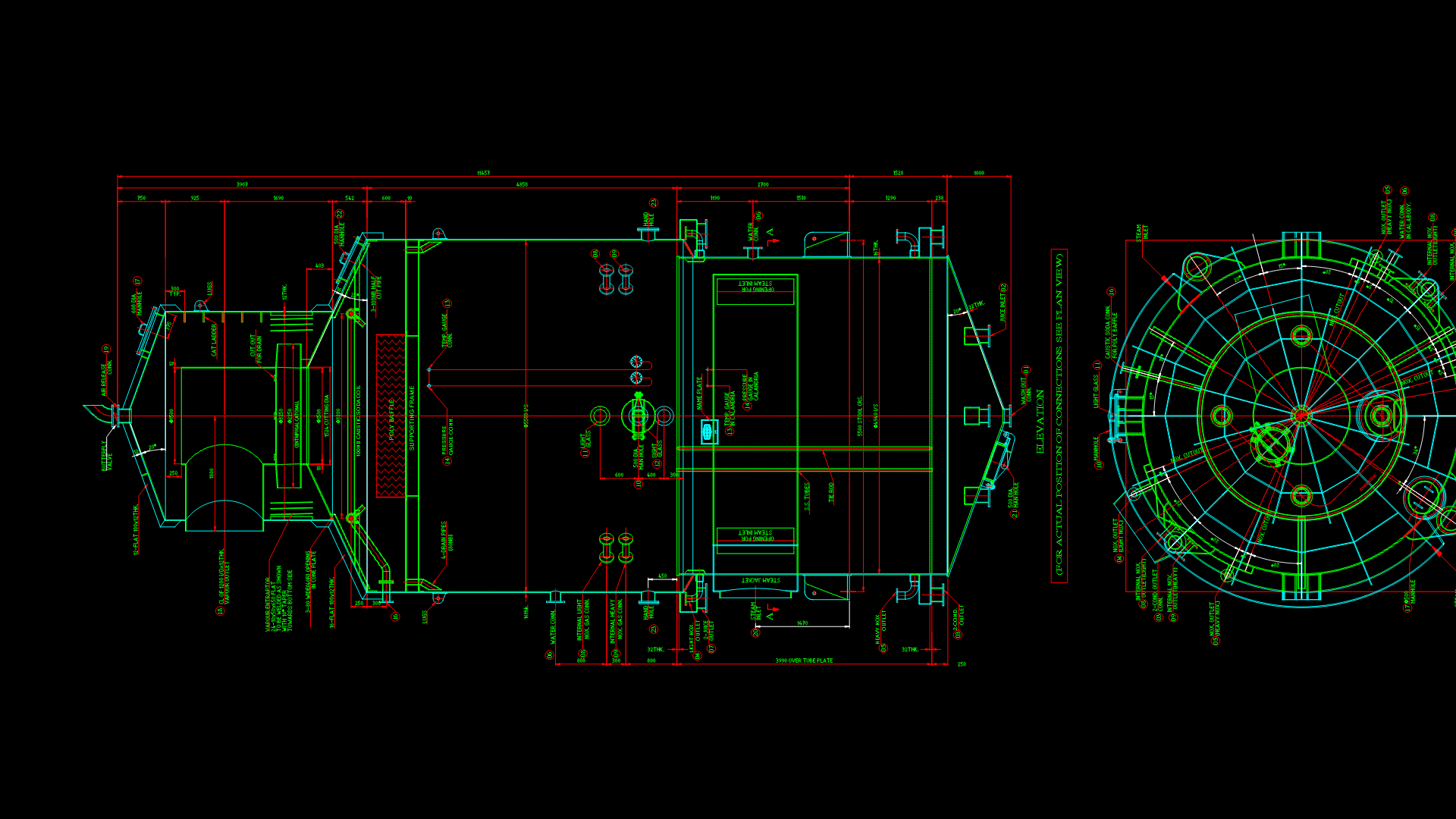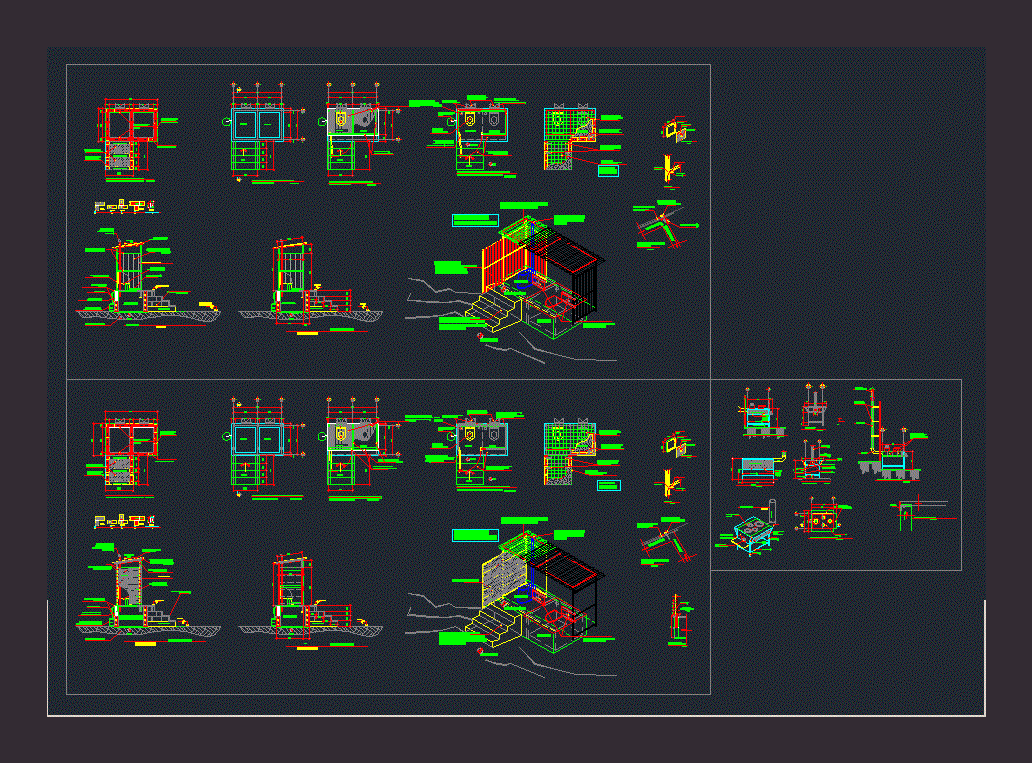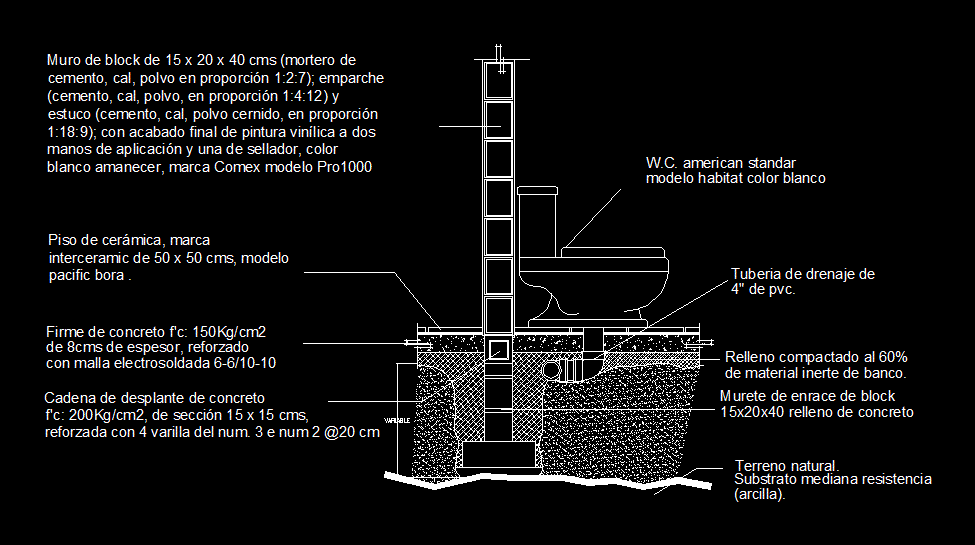Relocation Of The Crane DWG Block for AutoCAD
ADVERTISEMENT
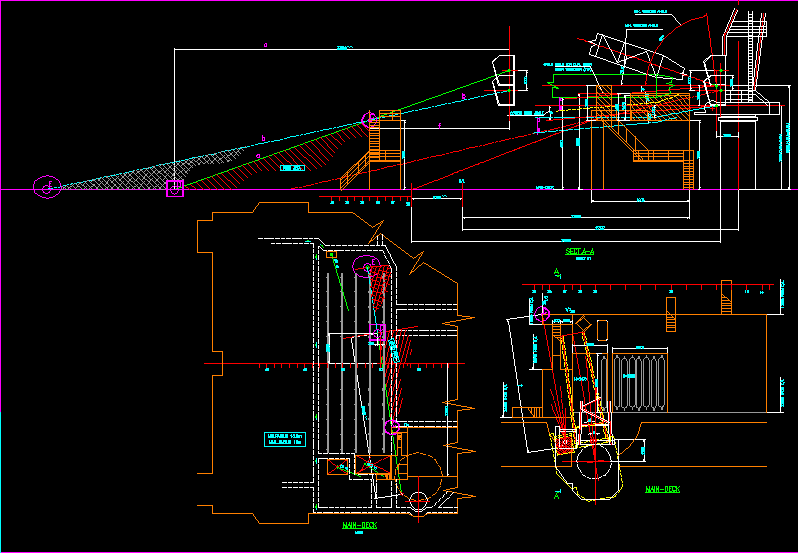
ADVERTISEMENT
Relocation of crane
Drawing labels, details, and other text information extracted from the CAD file:
main-deck, sect.a-a, min. working angle, max. working angle, cowest boom angle, cable reels for dual riser, blind area
Raw text data extracted from CAD file:
| Language | English |
| Drawing Type | Block |
| Category | Industrial |
| Additional Screenshots |
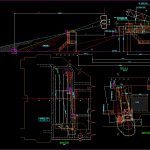 |
| File Type | dwg |
| Materials | Other |
| Measurement Units | Metric |
| Footprint Area | |
| Building Features | Deck / Patio |
| Tags | aspirador de pó, aspirateur, autocad, block, bohrmaschine, compresseur, compressor, crane, drill, DWG, guincho, kompressor, machine, machine de forage, machinery, máqu, press, rack, staubsauger, treuil, vacuum, winch, winde |
