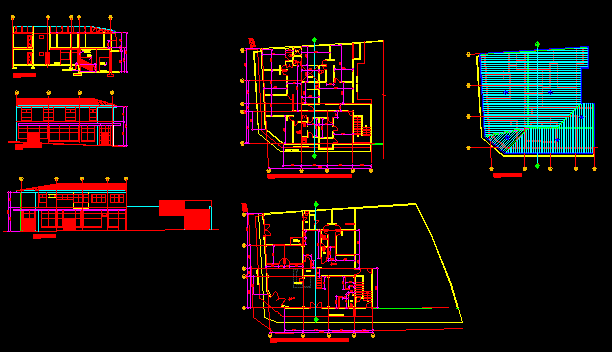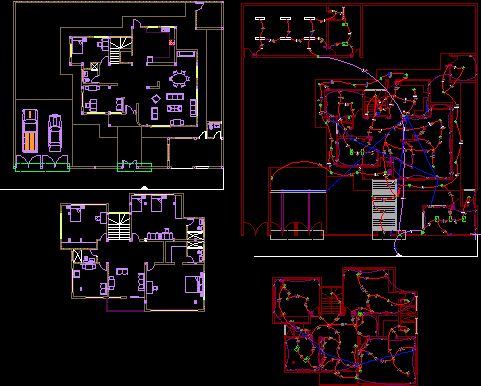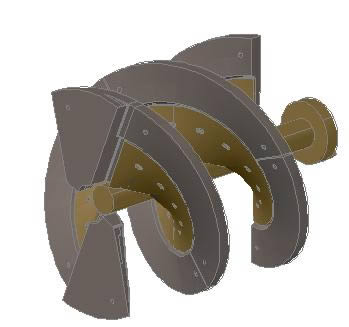Remadeling DWG Plan for AutoCAD

Building remodeling – Plan – Sections – Views
Drawing labels, details, and other text information extracted from the CAD file (Translated from Spanish):
north, fax: costa rica, civil engineer:, drawing:, scale, content:, Name: olger molina rojas., date, Olger Molina Red, signature: no reg: ic, Professional responsible for design:, district, province, property of:, draft:, canton, Approval commission review of building permits, no permission, indicated, Name: olger molina rojas., signature: no reg: ic, Professional responsible technical direction:, cut by, retaining wall, light wall, metallic structure, npt, west elevation, south elevation, architectural level distribution plant, projection of eaves, concrete slab, projection of eaves, empty, architectural level distribution plant, slab projection, metal ramp, office, reception, H.H, roofing plant, architectural level distribution plant, projection of eaves, concrete slab, projection of eaves, empty, architectural level distribution plant, slab projection, metal ramp, office, reception, H.H, elevator, sterile material, operating theater, recovery room, nursing station, laundry sterilization room, drug preparation room, kitchen, laundry room, cupboard, sterile material, room, common sanitary, sanitary, sanitary dressing, architectural level distribution plant, projection of eaves, concrete slab, projection of eaves, empty
Raw text data extracted from CAD file:
| Language | Spanish |
| Drawing Type | Plan |
| Category | Construction Details & Systems |
| Additional Screenshots |
 |
| File Type | dwg |
| Materials | Concrete |
| Measurement Units | |
| Footprint Area | |
| Building Features | Elevator |
| Tags | autocad, building, DWG, erdbebensicher strukturen, plan, remodeling, sections, seismic structures, strukturen, views |








