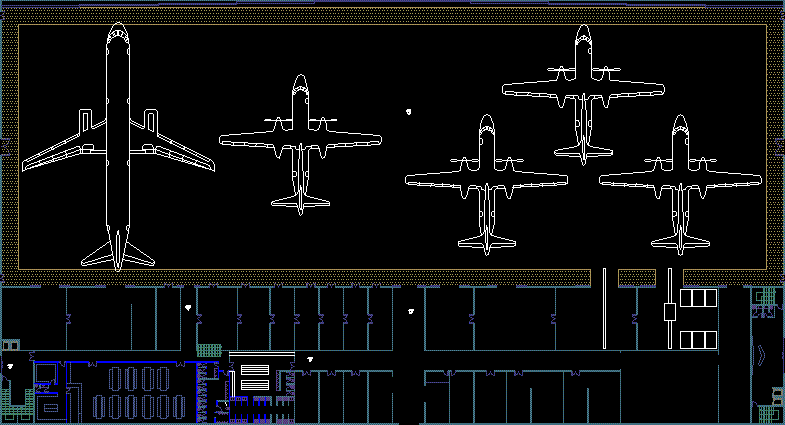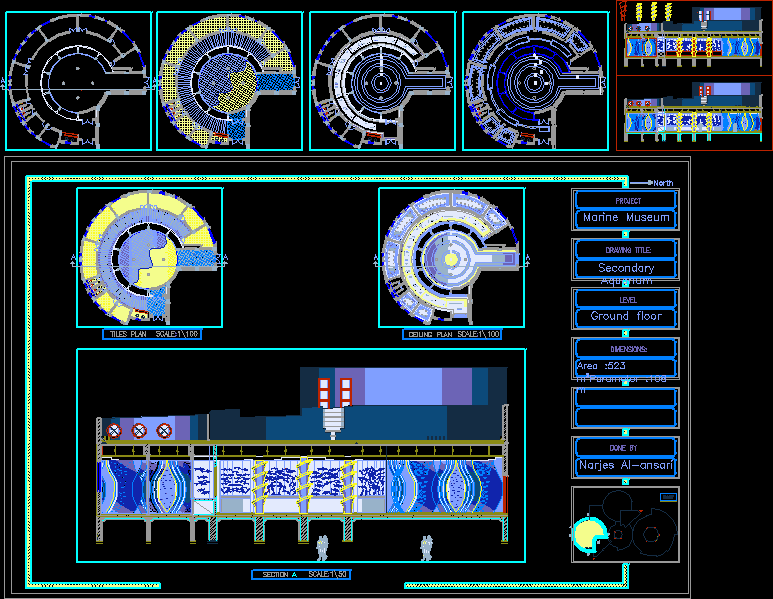Remembrance Museum DWG Full Project for AutoCAD
ADVERTISEMENT

ADVERTISEMENT
Project designed for the area of ??Barranco – Lima Peru.
Drawing labels, details, and other text information extracted from the CAD file (Translated from Spanish):
reception, passage of memory, exhibition, hall, park, viewpoint, passage of memory, sentimental point, reflection passage, administration, ceramics, proy. of empty, proy. ceiling, area, laundry, paint, sshh, women, men, bonsai, break line, cut: c – c, cut: d – d, cut: a – a, cut: b – b, sheet no .: , scale :, date :, members, teacher :, plane :, passage of the project :, location :, cut: f – f, cut: g – g, cut: e – e, av. Admiral Miguel Grau, pj. genova, pj. nicolas de pierola, jr. hill, jr. alfonso ugarte, jr. Battle of Junin, Prolog. av. jose de san martin, jr. domeyer, court e – e, remember, track
Raw text data extracted from CAD file:
| Language | Spanish |
| Drawing Type | Full Project |
| Category | Cultural Centers & Museums |
| Additional Screenshots |
 |
| File Type | dwg |
| Materials | Other |
| Measurement Units | Metric |
| Footprint Area | |
| Building Features | Garden / Park |
| Tags | area, autocad, barranco, CONVENTION CENTER, cultural center, designed, DWG, full, lima, museum, PERU, Project |








