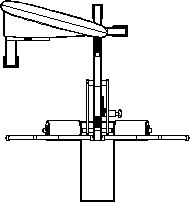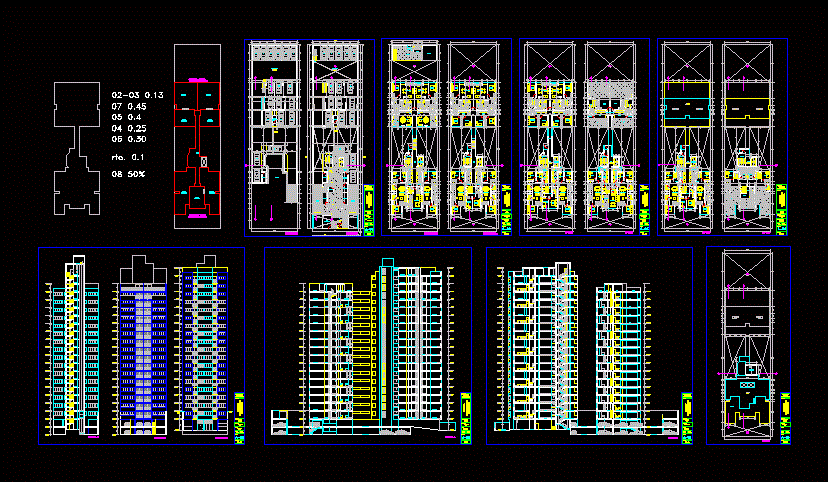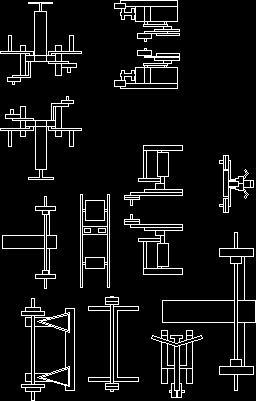Remodeling Club DWG Model for AutoCAD
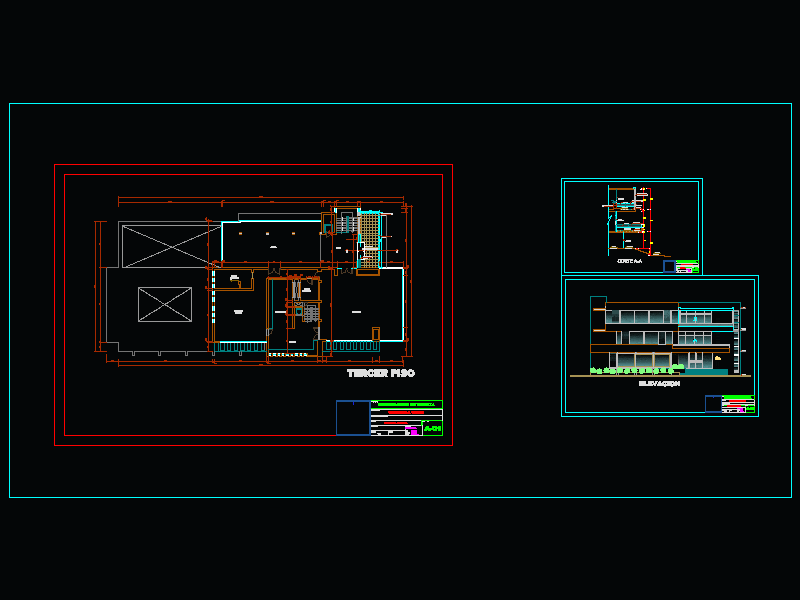
REMODELING TERRACE OF CLUB IN CHICLAYO – LAMBAYEUQUE – PERU
Drawing labels, details, and other text information extracted from the CAD file (Translated from Spanish):
playroom, pastry chef, kitchen, karaoke, s.u.m., hall, ss.hh women, ss.hh men, third floor, terrace, ceramic floor of, aluminum railing tube, union club, elevation, cut, tempered glass screen, terrace, hall, entry, sidewalk, n.p.t., terrace, n.p.t., templex glass, aluminum railing tube, templex glass, ceramic, aluminum railing tube, ceramic, tempered glass screen, n.p.t., npt., tempered glass screen, ornamental planter, painted concrete column, circular concrete column painted, ornamental planter, responsible professional:, CAD drawing:, draft:, Owners:, flat:, sheet, scale:, date:, third floor, union club, Dept:, prov., Dist .:, lambayeque, chiclayo, Location:, calle san jose nº ….., terrace remodeling, responsible professional:, CAD drawing:, draft:, Owners:, flat:, sheet, scale:, date:, cut, union club, Dept:, prov., Dist .:, lambayeque, chiclayo, Location:, calle san jose nº ….., terrace remodeling, responsible professional:, CAD drawing:, draft:, Owners:, flat:, sheet, scale:, date:, main elevation, union club, Dept:, prov., Dist .:, lambayeque, chiclayo, Location:, calle san jose nº ….., terrace remodeling, templex glass
Raw text data extracted from CAD file:
| Language | Spanish |
| Drawing Type | Model |
| Category | Misc Plans & Projects |
| Additional Screenshots |
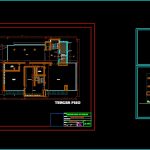 |
| File Type | dwg |
| Materials | Aluminum, Concrete, Glass |
| Measurement Units | |
| Footprint Area | |
| Building Features | |
| Tags | assorted, autocad, chiclayo, CLUB, DWG, model, PERU, remodeling, terrace |


