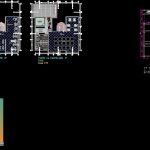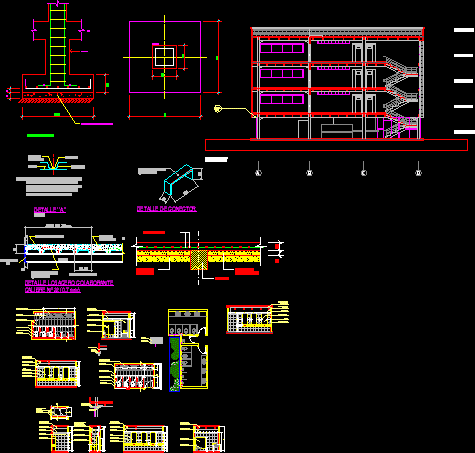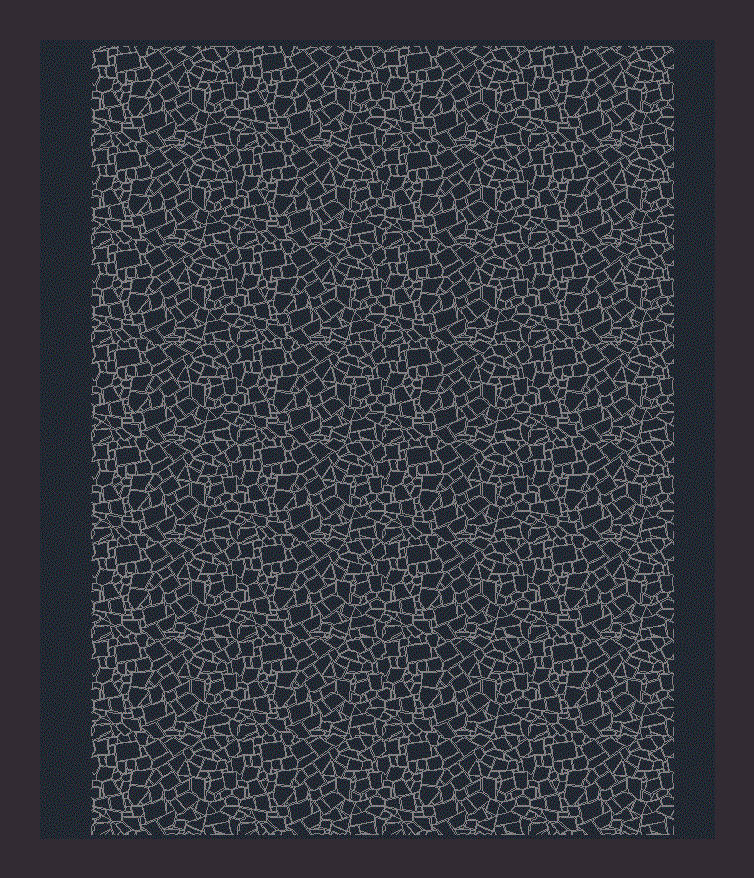Remodeling Commercial Building DWG Model for AutoCAD

REMODELING COMMERCIAL BUILDING (which was originally a single family home, then suffered an extension to multifamily); in which the customer raises several transact business; according to the study area; as Chorrillos. In the file situational .
Drawing labels, details, and other text information extracted from the CAD file (Translated from Spanish):
engineering architecture, responsible: architect ronaldl.chávez espinoza, engineering architecture, responsible: architect ronaldl.chávez espinoza, engineering architecture, responsible: architect ronaldl.chávez espinoza, engineering architecture, responsible: architect ronaldl.chávez espinoza, hall npt., store, entry, hall npt., administration, dressing room, locker, ss.hh. males, ss.hh. women, dumbbells, machines, dressing room, locker, ss.hh. males, ss.hh. women, aerobics, running, machine room, cleaning, warehouse, hall npt., hall npt., spinn, store, yard, office, office, store, terrace, Dark gray porcelain cm., Pasted painted color: yellow, rectangular gray stone, Pasted painted color: white, clear tempered glass, tempered glass smoked color: greenish, wooden slat, Pasted painted color: white, wood plank, tempered glass smoked color: greenish, clear tempered glass, Pasted painted color: yellow, Pasted painted color: white, sidewalk, entry, garden, scale level distribution plant, distribution plant level, scale level distribution plant, distribution plant level, scale level distribution plant, distribution plant level, scale level distribution plant, distribution plant level, Main elevation scale, main lift, lateral elevation scale, lateral elevation, wooden slat, clear tempered glass, tempered glass smoked color: greenish, wood plank, Pasted painted color: red, tempered glass smoked color: greenish, Pasted painted color: white, tempered glass smoked color: greenish, wooden slat, Existing level, engineering architecture, responsible: architect ronaldl.chávez espinoza
Raw text data extracted from CAD file:
| Language | Spanish |
| Drawing Type | Model |
| Category | Misc Plans & Projects |
| Additional Screenshots |
 |
| File Type | dwg |
| Materials | Glass, Wood |
| Measurement Units | |
| Footprint Area | |
| Building Features | Deck / Patio, Garden / Park |
| Tags | assorted, autocad, building, commercial, DWG, extension, Family, home, model, multifamily, offices, remodeling, single |







