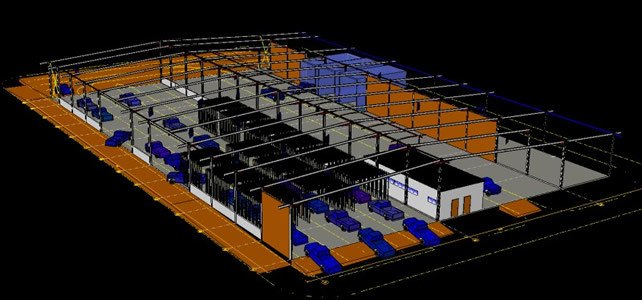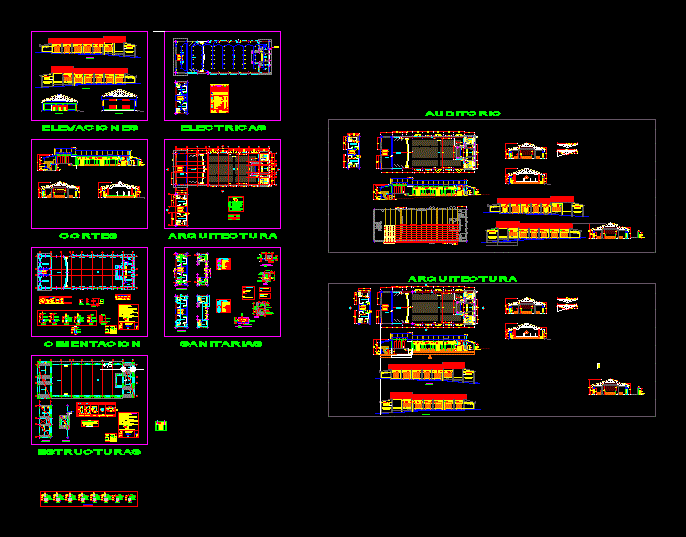Remodeling And Expansion Of Sensico DWG Plan for AutoCAD

REMODELING OF HIGHER INSTITUTE SENSICO LOCATED IN THE CITY HAS FILE CHICLAYO FLOORPLANS, ELEVATIONS AND PROPOSED CUTS THAT INSTITUTE.
Drawing labels, details, and other text information extracted from the CAD file (Translated from Spanish):
professional school of architecture, unprg, faculty of civil engineering, systems and architecture, remodeling and extension instituto superior sencico, arq. flowers mino jose arq.chafloque castro wilder, chair :, pupil :, project :, date :, scale :, observations :, flat :, sheet :, sports field, free zone, men’s locker room, women’s locker room, central courtyard, first floor – cafetin, parking of vehicles, garden area, tea, hall, control booth, main entry sencico – chiclayo, income of cars chiclayo sencico, second floor projection, academic affairs, courtyard maneuvers, warehouse, teachers room, computer lab , cto. cleaning, masonry workshop, deposit, cto.cleaning, cafetin, kitchen, desp., attention, topical, ss-hh women, ss-hh men, projection third floor, testing laboratory, accounting management, secretary, zonal management, room together, inves. and normalization, ofc. human resources, ss-hh women, ss-hh men, hall, hall- reports, reception-seating, cafe, treasury, double height reports, gardener, bridge, terrace, sanitary facilities workshop, sanitary facilities deposit, workshop electrical installations, electrical installations deposit, cafetin terrace, third floor ceiling projection, projection of the third floor, ss hom., auditorium, exhibition hall, ss muj., library, video room, computer assembly workshop, classroom compute, cut cc, cuts, cut ee, cut aa, control -information, ss women, ss men, be
Raw text data extracted from CAD file:
| Language | Spanish |
| Drawing Type | Plan |
| Category | Schools |
| Additional Screenshots |
 |
| File Type | dwg |
| Materials | Masonry, Other |
| Measurement Units | Metric |
| Footprint Area | |
| Building Features | Garden / Park, Deck / Patio, Parking |
| Tags | autocad, chiclayo, city, College, DWG, elevations, expansion, file, floorplans, higher, institute, library, located, plan, remodeling, school, university |








