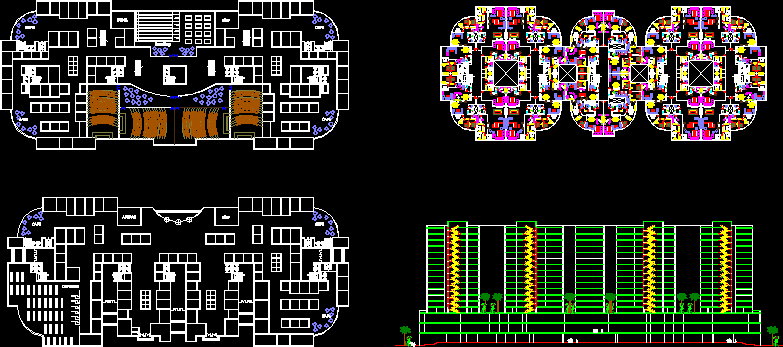Remodeling And Expansion Teatrino Of Humanities At National University Of Trujillo DWG Model for AutoCAD

Roofs’ planes
Drawing labels, details, and other text information extracted from the CAD file (Translated from Spanish):
remodeling and expansion of the humanities theater of the national university of trujillo, project:, revised :, lamina :, plane :, scale :, indicated, structures, level of roofs, second level, national university of trujillo, drawing :, date :, lombardi , structures details of beams i, plane structures of ceilings third level, structures details of beams iii, structures details of beams ii, reinforced retaining wall, reinforced retaining wall, reinforced retaining wall, existing beam, solid slab, metal joist, belts , column, all the masonry units of the walls will be manufactured with the dimensions, minimum indicated in this plan, may be concrete, clay or silicate calcareo ,, shall be classified as a minimum with type IV of the corresponding norm itintec., regulation national of constructions, Peruvian standards of seismic design, dead loads, masonry, masonry unit indicated:, regulations, efforts, cement type ms in cimentacio n, coatings, slabs, beams, min., colum., in columns, reinforcement in one, not spliced, central third., will be located in the, the joints l, same section, slabs and beams, will not be allowed, splices of the reinforcement, of light of the slab or, beam on each side of, the column or support., column chart, type, description, detail of anchoring and bends, beam – column, foundation beam, nfp, column – slab lightweight, lightweight slab, technical specifications, note:, overlap and joints, abutments, legend, existing slab and bleachers, metal structure of mezzanine, existing columns, projected columns, existing structure, existing slab, corrugated iron, gutter, support column, detail of rain collector gutter, rain collector gutter, plate and existing beam irons, plate and column irons, metal truss, conformation of supports, detail of fixation of base plate, detail of meeting truss-beam, detail of meeting truss -column, plate, det alle of lightened, blocks of clay, to the axis of the slab, detail of balcony, junction with slab projected, beam
Raw text data extracted from CAD file:
| Language | Spanish |
| Drawing Type | Model |
| Category | Schools |
| Additional Screenshots |
 |
| File Type | dwg |
| Materials | Concrete, Masonry, Other |
| Measurement Units | Metric |
| Footprint Area | |
| Building Features | |
| Tags | autocad, College, DWG, expansion, library, model, national, PLANES, remodeling, roofs, school, trujillo, university |








