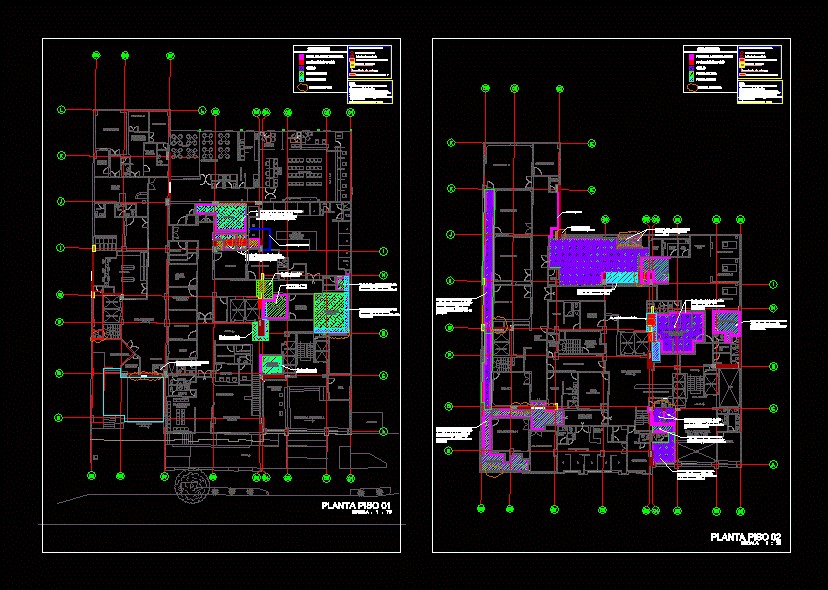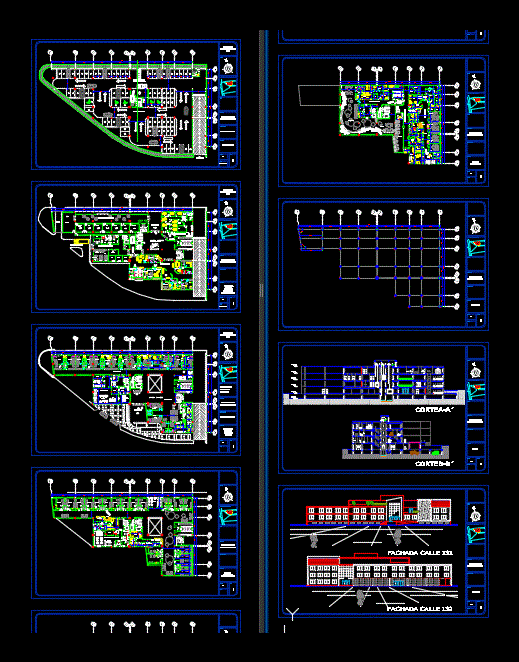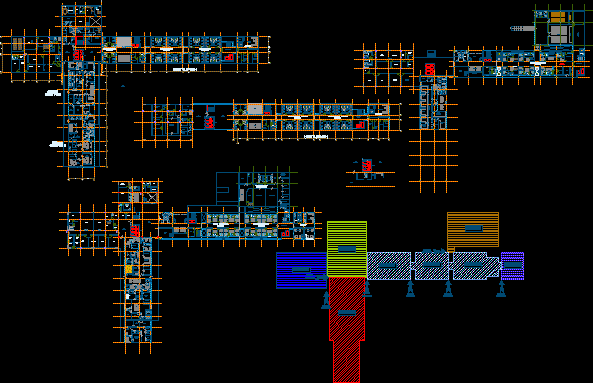Remodeling Hospital DWG Model for AutoCAD

Remodeling Hospital – Plant with specifications for parts.
Drawing labels, details, and other text information extracted from the CAD file (Translated from Spanish):
showcase, farmaline., bathroom, instrumental, delivery work, vestier, clinic, preparation surgery, ambulatory, cx programming, recovery, toilet, store surgery, medical meetings, office, uci, deposit, pharmacy, sterile material deposit, sterile material , clean sterilization material, medical staff, toilet room, clean work, dirty work, dirty clothes, nurses, medical rests, restricted circulation, clean work, nurses’ station, empty, ctp boards, elevator, lift, hall lifts, hall public, waiting room surgery and uci, bathroom h., urgencies, information, admission, reception, photocopy, goya cafeteria, medical services, wc. handicapped m., wc. handicapped h., playground, dispenser, juices, dentistry, coordinator, waiting room, boxes, medical adviser, assessors, integrals, chest, agafano, scanography, nuclear medicine, reading room, scanner control, bathroom vestier, administration offices, access pedestrian access, ramp access, development, dark room, rx reading room, resuscitation, triage, bathroom m., waiting room pediatrics, waiting room adults, luggage, healing, pediatric consultation, pediatric observation, director emergencies, transition room, supplies , emergency observation room, box, cub., main entrance, column cladding, existing column, reinforcement conventions, indicates additional metal bracing, must be verified on site., -all the dimensions and lengths of reinforcement, -should be guaranteed the stability of the structure, during the demolitions by means of shoring, and procedures approved by the interventoria, note :, indicates additional screen, i typical type of jacket, -see jacketed columns, and additional screens, minimum walls paint, floor maximum, demolitions, floor protection, sky, conventions, floor minimum
Raw text data extracted from CAD file:
| Language | Spanish |
| Drawing Type | Model |
| Category | Hospital & Health Centres |
| Additional Screenshots |
 |
| File Type | dwg |
| Materials | Other |
| Measurement Units | Metric |
| Footprint Area | |
| Building Features | Elevator |
| Tags | autocad, CLINIC, DWG, health, health center, Hospital, medical center, model, parts, plant, remodeling, specifications |








